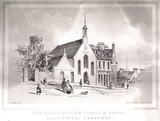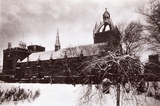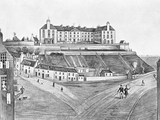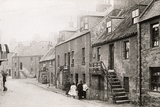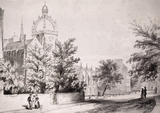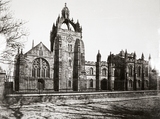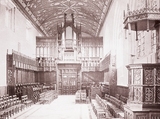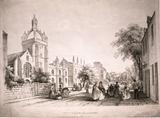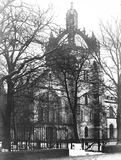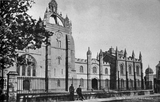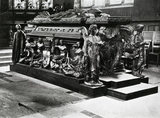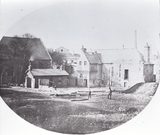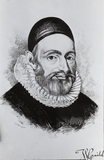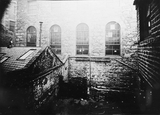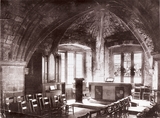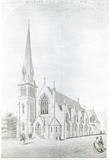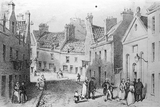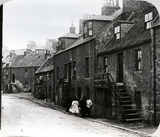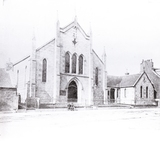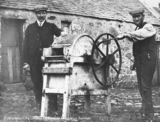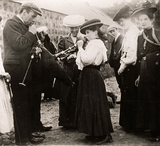|
Quick Search
|
Search Results
You searched for: More Like: 'The Episcopal Chapel in Longacre'
91 items
items as
Northfield Mission Church
34 Engraving of Northfield Mission Church and School, Gilcomston. Drawing by Andrew Gibb.
Popularly known as 'Laing's Kirkie', Northfield Mission Kirk was opened in Leadside Road on 10 November 1850. The building was designed and funded mainly by Alexander Laing, coachbuilder, as part of the Free Church Mission in the Northfield area of Gilcomston. At that time the area had a bad reputation and poor housing conditions. In 1863, Mr Laing handed over the chapel to the charge of the Free East Church, and the school was transferred to the School Board. Although the new Rutherford Church opened in 1870, the Mission Kirk continued its work. King's College
75 The University of Aberdeen's King's College Chapel in Old Aberdeen during winter.
King's College, named for King James IV, was founded in 1495.
The Chapel is considered, along with the Ivy Tower, to be one of the oldest surviving parts of the university. It dates from about 1498 - 1509. Castlehill Barracks
106 A view of the southern aspect of the Castlehill in about 1850, with the Barracks featuring prominently. The Barracks replaced the Chapel of St. Ninian and an observatory erected in 1781. The foundation stone was laid on 24th June 1794 by the Marquis of Huntly and it was completed early in 1796, with accommodation for 600 men. The picture is interesting, as it shows the line of Hangman's Brae, which descended from the south west corner of the hill to Castle Lane and into Virginia Street. It was partly absorbed into the construction of Castle Terrace in 1864. The houses on the left of the illustration with the outside steps were incorporated into the first Hospital for Sick Children in 1877. The Hardweird
126 The street known as the Hardweird, so named as having been built on the Hardweird Croft. The last street in Aberdeen to show the 'forestairs' that were so common in the older streets of the town. Some of the houses were demolished in 1908. The Hardweird ran from Skene Row to Jack's Brae. Skene Row came off Skene Street, opposite Chapel Street.
This photograph looks east and is likely taken not far from the junction of Hardweird and Upper Denburn. These dwellings are those that stood on the south side of Hardweird. The land was later developed as utility type facilities with Skene Street School playing field above. Interior of King's College Chapel
139 Interior of King's College Chapel, University of Aberdeen, Old Aberdeen, c.1900. King's College was founded by Bishop William Elphinstone under a Papal Bull issued by Pope Alexander VI on 10th February 1495. Marischal College was founded as an independent university in 1593 and the two became the University of Aberdeen in the Fusion of 1860. Work began on the College in 1500 and it took 6 years to complete the Chapel. This photograph shows the interior looking west, showing Bishop Stewart's pulpit on the right, through the nave and choir to the choir stalls and rood screen, with the antechapel behind it. Non-residents entered through the west door and occupied the antechapel, while students entered from the College Library via a special staircase within the rood screen. The central gallery of the screen is still used to house the organ. The 52 choir stalls, commissioned by Elphinstone, are "a unique survival as well as the finest of their king in Scotland". The finely panelled Renaissance pulpit of William Stewart (Bishop 1532-1545) bears his coat of arms and was originally in use in St. Machar's Cathedral. The timber ceiling was constructed soon after 1506 and was probably designed by John Fendour. It consists of a diagonal arrangement of ribs and widely spreading foliage sprigs radiating from centre bosses. The choir stalls and ceiling both show a strong Flemish influence. The Chapel is still in use today for University services and is a popular marriage venue for graduates. High Street, Old Aberdeen
164 King's College, High Street, Old Aberdeen, showing the Crown Tower of King's College Chapel Crown Tower, King's College
170 King's College, University of Aberdeen, Old Aberdeen, showing the Crown Tower of King's College Chapel. Signed W.F.W. King's College, Old Aberdeen
184 King's College, University of Aberdeen, Old Aberdeen, showing the Crown Tower of King's College Chapel Tomb of Bishop William Elphinstone
197 The tomb of Bishop William Elphinstone in King's College Chapel, Old Aberdeen. The bronze and marble monument was designed by Henry Wilson and it is seen here within the Chapel in the 1920's. Due to issues with its size, the monument was eventually relocated to a site outside the Chapel in 1946. Pittodrie House
270 This photograph shows Pittodrie House which stands on the east slopes of Bennachie near the village of Pitcaple about 20 miles from Aberdeen. The Mither Tap is visible in the background.
Although the house stands over 680 feet above sea level, it is surrounded by trees which provide shelter from the wind. It is a complex house of several dates and was on the estate of the Knight Erskine family for centuries, before being sold in 1903 to George Smith, a Glasgow shipping magnate who founded the City Line of Steamers. The Smith family still own the property which has been run as a luxury hotel since 1977 and the 3000 acre estate is leased for agriculture.
The original house probably dated from around 1490, and a wheel stair from that period still survives, although the house was burnt by Montrose during the Covenanting Wars.
A date stone commemorates the re-building by the Erskines in 1675, and in 1841, the architect Archibald Simpson created the large neo-Jacobean extension with three storey balustraded tower on the east side - seen here covered in ivy. A billiard room was added in the early 1900s and further extensions took place in 1990.
The word 'Pittodrie' is thought to be derived from the Gaelic 'todhar' which can mean either manure or bleach. Aberdeen Football Club's ground is known as Pittodrie Stadium, because the Knight Erskines also owned the lands in the city where the stadium was built. The Old Trades Hall in the Shiprow, Aberdeen. c.1850
302 This area, at the southern end of the Shiprow, was the site of the monastery of the Trinity Friars until 1559 when it was burnt to the ground by Protestant Reformers.
In 1631, having purchased the lands, Dr William Guild, gifted their old chapel and other buildings to be a hospital and meeting house for the seven Aberdeen Incorporated Trades. These were Hammermen, Bakers, Wrights and Coopers, Tailors, Shoemakers, Weavers, Fleshers.
Guild was one of Aberdeen's ministers and afterwards became Principal of King's College.
The Chapel became an Episcopal Church until 1794 when it was removed and replaced by the building seen at the left of the photograph. It was vacated in 1843, when the congregation joined the Free Church, and was then sold and eventually became the Alhambra Music Hall until 1902.
On the right was the Trades or Trinity Hall - often known as the Trinity Hall. It had a projecting wing tower and corbelled angle turret, and was demolished around 1857 for railway development.
The Trades had already moved into their new premises in Union Street in 1846.
This photograph looks south-south-west and is taken from roughly where Trinity Lane is now. The image likely dates from the 1850s, the time of the demolition.
Ebenezer Bain in Merchant and Craft Guilds: A History of the Aberdeen Incorporated Trades (1887) writes the following:
"The extension of the railway system to Aberdeen sealed the fate of the old Trades Hall. When Aberdeen Railway was projected in 1844, the hall and site, which extended from the foot of Shiprow to the near present line of railway, were scheduled [for demolition], and although not required for railway purposes, the buildings had to come down when Guild Street and Exchange Street were constructed. The last of the buildings was taken down in 1857 [...]" (Page 174). Portrait of Dr. William Guild
305 Portrait of Dr. William Guild, born in 1586, who in 1633 gifted the old Trinity Monastery and Chapel to be a hospital and meeting house. He was chosen Principal of King's College in 1640 and was deposed in 1651. He died in 1657 and was buried in St. Nicholas Churchyard. Gaelic Chapel, Belmont Street
322 The Gaelic Chapel was founded in the 18th century in response to the increasing numbers of Highlanders who came to the city in search of work.
At first, they held services in the East Church of St. Nicholas but, in the 1790s, they obtained ground in the area between Belmont Street and Back Wynd, now known as Gaelic Lane.
The opening services in the new church were conducted on 30th August 1795. In 1843, at the Disruption, the whole congregation followed their minister, Rev. Hugh Mackenzie, into the Free Church.
By 1882, the church had become old and dilapidated and needed so much renovation that the congregation decided to move. The property was disposed of and was used as a printing office by G. & W. Fraser for a number of years.
The congregation moved to a church on Dee Street which had become vacant on the disbanding of the United Free Methodists and it was named St. Columba United Free Church.
In 1907, they amalgamated with the High United Free Church and moved to their church at the junction of Belmont Street and Schoolhill.
Comparing the scene shown here and large scale historic maps suggests that this is likely a view of the rear of the Gaelic Chapel buildings, looking north, potentially taken from the back of a building on Union Street. St. Mary's Chapel, St. Nicholas Church
366 A photograph of St. Mary's Chapel at St. Nicholas Church in around 1898.
Historic Environment Scotland's listed building information suggests this lower church was built in 1438. It was part of the 15th century expansion of St. Nicholas and located to the east of the then existing building. The main church was subsequently expanded eastwards over it.
Work was completed on the crypt in around 1507 and it was dedicated to the Virgin as Our Lady of Pity, from which derives the various names it has been known over the years; Pity Vault, the Cell of Our Lady of Pity, and St. Mary's Chapel.
The space has served many purposes since its creation and seen a number of renovations. It has been a general storehouse for sundry municipal items, including the gibbet, a plumber's shop, a public soup kitchen, a meeting place of the presbytery of Aberdeen, and a regular church.
More can be read about the chapel in Old Landmarks of Aberdeen (1885) by G. Gordon Burr and Alex. M. Munro, The Story of St. Mary's Chapel: The Ancient "Lower Church" or Crypt of St. Nicholas (1935) by The Rev. J. G. Grant Fleming and in the history section of the St. Nicholas Church website. St. Paul's Episcopal Church
508 A lithograph of St. Paul's Episcopal Church from around 1870. It faced out onto Loch Street, near the junction with St. Paul's Street.
It was later neighboured by the Co-op Headquarters and Arcade and the Aberdeen Education Authority's Music Centre. The Gothic style church was built in 1865 by John Russell Mackenzie. It was eventually demolished as part of extensive redevelopment of the area.
As can be seen at the top of the image, we originally mistook this image as depicting Holburn West Church. Many thanks to correspondent Martin Greig for pointing out this error. Albion Street
667 Albion Street, also known as the Bool Road because it led to the bowling green. It led to the Links from the foot of Justice Street. On the right hand side is the mission chapel which in 1848 replaced the "penny rattler", a street theatre which gave the area a bad reputation. It later became Albion Street Congregational Church. The area was cleared in the 1950s for the development of the Beach Boulevard. Hardweird
718 The Hardweird, so named as having been built on the Hardweird Croft, is now the only street in Aberdeen showing the 'forestairs' that were so common in the older streets of the town. The Hardweird ran from Skene Row to Jack's Brae. Skene Row came off Skene Street, opposite Chapel Street. Part of old Gilcomston, it resembled a small "ferm toon" standing between the foot of Jack's Brae and Upper Denburn and it consisted of 18th and early 19th century artisan and labourers' housing - a product of the period when Gilcomston had a flourishing weaving industry. Some of the houses were demolished in 1908. One of Aberdeen's worst slums, it was cleared during the early 1930s and the playground of Gilcoumston Primary School now occupies part of the site. Old St. Paul's Church
761 Old St. Paul's, Loch Street/Gallowgate - Archibald Jaffray, of Kingswells, produced a design for the first Episcopal Chapel on this site in 1720. In 1865, it was superseded by a later church building, which faced onto Loch Street but with entrances from the old site in Gallowgate. Old St. Paul's had a long and distinguished history, numbering among its worshippers a young Lord Byron. St. Paul's closed down as a place of worship in 1966. Congregational Church, Woodside
822 Congregational Church, Woodside. This is the oldest church in Woodside and had its origin in the early 19th Century, when the people of the district had no place of worship nearer than Oldmachar Cathedral. A subscription list was issued in November 1818, and within a month enough money had been raised to permit building operations to begin. A small thatch-roofed building was erected on the site of the present Congregational Church and although there is no record of the opening services, they must have taken place near the end of 1819. the building was known as the Cotton Chapel. |



