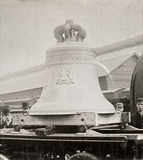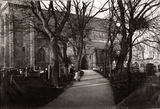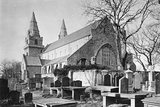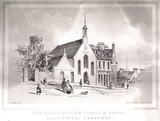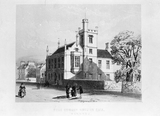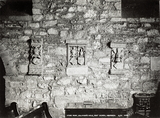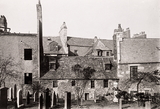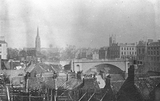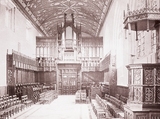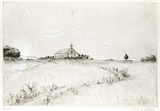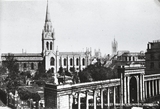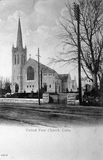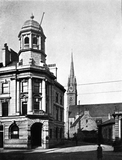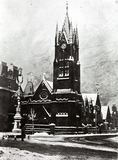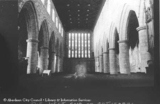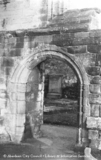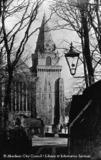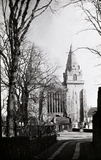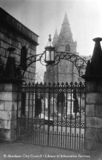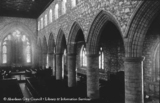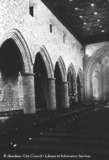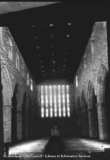|
Quick Search
|
Search Results
You searched for: Subject matches "Churches" or its children
279 items
items as
St. Nicholas Bells
14 St. Nicholas Bells, 1887. The great fire of 1874 swept through the East Kirk of St. Nicholas, totally destroying the oak and lead steeple and sending the great bells crashing to the ground. A decade later, the citizens of Aberdeen combined to replace the bells with a great peal of bells cast in Belgium. The bells arrived at Aberdeen Station on May 11th 1887 and were paraded through the city with great pomp and ceremony. St. Machar's Cathedral
17 St. Machar's Cathedral, Old Aberdeen, showing the east window of 1840s, replaced in 1882. Northfield Mission Church
34 Engraving of Northfield Mission Church and School, Gilcomston. Drawing by Andrew Gibb.
Popularly known as 'Laing's Kirkie', Northfield Mission Kirk was opened in Leadside Road on 10 November 1850. The building was designed and funded mainly by Alexander Laing, coachbuilder, as part of the Free Church Mission in the Northfield area of Gilcomston. At that time the area had a bad reputation and poor housing conditions. In 1863, Mr Laing handed over the chapel to the charge of the Free East Church, and the school was transferred to the School Board. Although the new Rutherford Church opened in 1870, the Mission Kirk continued its work. Christ's College, Alford Place
35 Engraving of Christ's College, Alford Place. Designed by Thomas Mackenzie 1850. It was a building to train ministers for the Free Church. Now occupied by "The College" bar (2007). Collison's Aisle, St Nicholas Church
46 This George Washington Wilson photograph shows the memorial stones inserted in the west wall of Collison's Aisle. Originally called Aisle of the Holy Blood, it formed part of the north transept between the East and West Churches of St. Nicholas and was renamed after 1594, although it probably dates from the 14th century. Members of the Collison family held important civic offices at various times, including Provost in 1521 and 1594, and their place of burial was in this aisle. The memorial stones commemerate Andrew Cullen, Thomas Menzies and his wife Mariene Reid, and Sir John Rutherford. Andrew Cullen was a merchant and Provost of Aberdeen in 1506 and 1535, and the stone shows a sculptered coat of arms above the words "Andrew Cullen Prepositus Abd". Thomas Menzies was Provost in 1525 and (for 40 of the next 50 years), only leaving office in favour of other members of his family. He married Mariane Reid of Pitfodels. The stone has two panels above a shield bearing the Menzies coat of arms, flanked by the initials T.M. The second panel has the initials M.R. and a shield with the Menzies and Reid coats of arms. Beneath is the motto 'Spero in Deo et ipse faciet' - Trust in God and he will perform'. The third stone commemorates Sir John Rutherford of Tarland, first elected Provost of Aberdeen in 1483 and every alternate year until 1492, and again between 1496-1500. He probably died about 1520. Old Aberdeen
71 A reproduced engraving showing the skyline of Old Aberdeen. The image looks north from around the lands of Sunnyside Farm.
In the foreground can be seen two agricultural labourers. On the skyline, going left to right, is the circular Powis Hermitage, on a hill, with its small spire, the twin spires of St. Machar Cathedral in the far distance, the tower of the Old Town House at the end of the High Street, which is protruding above the southern elevation of St. Mary's United Free Church.
Moving back along the High Street, the south facing front elevation, with bow windows, of Powis Lodge can be seen above the line of trees. The crown tower of King's College is across the street. The two minarets of the Powis Gateway are just next to it. Further along are the crenelations of Cromwell's Tower.
The tower on the far left of the image may be Dunbar's Tower.
The minaret gateway was finished in 1834 and this image likely dates from around that period. Schoolhill from St. Nicholas Churchyard
120 This photograph taken in 1880 from St. Nicholas Churchyard looks north showing a row of houses which stood between it and Schoolhill.
These houses were demolished around 1884 as part of an improvement scheme to widen Schoolhill - named after the old Grammar School which stood nearby.
A dwarf wall with ornamental railings was erected in place of these buildings and a porter's lodge was removed from Robert Gordon's College to form a lodge for the sexton at the entrance to the churchyard.
The book Aberdeen in Byegone Days: Views of Streets and Buildings, etc. with Letterpress Description (1910) by Robert Anderson (page 26) suggests that the building in the centre of this image was the home of Burnett Carr, the grave-digger and assistant to the sexton of St. Nicholas Church.
Newspaper references indicate that Carr, a well known figure, died on 31st May 1844 (Aberdeen Journal, 5th June 1844, page 3, column 2).
This photograph looks north and shows the back of Carr's old house. Union Bridge from Windmill Brae
123 This photograph by George Washington Wilson, looking towards Union Bridge, shows the old red-tiled roofed houses in the Windmill Brae area in the 1850s. Most of these were swept away with the construction of the railway and the building of Bridge Street around 1865-1867.
The house at the left, on the corner of Union Terrace, was owned by Harry Lumsden of Belhelvie and later by the Northern Club. Its site became part of that occupied by the Northern Assurance Company offices.
The spire of the Triple Kirks and the tower of the South Parish Church are visible in the background. Interior of King's College Chapel
139 Interior of King's College Chapel, University of Aberdeen, Old Aberdeen, c.1900. King's College was founded by Bishop William Elphinstone under a Papal Bull issued by Pope Alexander VI on 10th February 1495. Marischal College was founded as an independent university in 1593 and the two became the University of Aberdeen in the Fusion of 1860. Work began on the College in 1500 and it took 6 years to complete the Chapel. This photograph shows the interior looking west, showing Bishop Stewart's pulpit on the right, through the nave and choir to the choir stalls and rood screen, with the antechapel behind it. Non-residents entered through the west door and occupied the antechapel, while students entered from the College Library via a special staircase within the rood screen. The central gallery of the screen is still used to house the organ. The 52 choir stalls, commissioned by Elphinstone, are "a unique survival as well as the finest of their king in Scotland". The finely panelled Renaissance pulpit of William Stewart (Bishop 1532-1545) bears his coat of arms and was originally in use in St. Machar's Cathedral. The timber ceiling was constructed soon after 1506 and was probably designed by John Fendour. It consists of a diagonal arrangement of ribs and widely spreading foliage sprigs radiating from centre bosses. The choir stalls and ceiling both show a strong Flemish influence. The Chapel is still in use today for University services and is a popular marriage venue for graduates. Newhills Parish Church
174 This picture shows the present Church of Newhills as it would have been at the time of its opening in June 1830.
It was built to replace the old kirk, endowed by George Davidson of Pettens in 1662, the ruins of which can still be seen among the tombstones in the churchyard.
After a decline in membership in the 1940s and 1950s, the church benefited from the building of a private and a council housing estate in its area. Membership of the church and its organisations increased till, in 1978, it was reported to be one of the most vibrant and successful in the Aberdeen Presbytery.
The external appearance of the church is little changed but a huge congregational effort in recent years has resulted in the building of a two-storey extension housing a number of meeting rooms plus toilets and kitchen facilities.
The road seen in this picture is now used by a large numbers of vehicles en route to Kingswells and the west of Aberdeen. St. Nicholas Church and Churchyard
185 St. Nicholas Church and Churchyard, from Union Streeet. The caption reads, "East and West Parish Churches, Aberdeen". The colonnade was designed by John Smith the City Architect in 1829. United Free Church, Cults
210 United Free Church, North Deeside Road, Cults. Designed by the architect Duncan McMillan, the church was dedicated in April 1903, and became Cults East Church in 1929. In the early hours of 19 January 1941, a disastrous fire destroyed the building leaving only the spire and stair tower. These remained standing until 2012 when the whole site was cleared for the development of the Cults Kirk Centre. Union Street at its junction with Huntly Street
237 Union Street at its junction with Huntly Street, showing St. Mary's R.C. Cathedral, designed by Alexander Ellis in 1860. The building on the left was designed in 1910 by George Bennett Mitchell for Royal Insurance. Rubislaw Church, Queen's Cross in the wintertime.
240 Rubislaw Church, Queen's Cross in the wintertime. Rubislaw Church was built in 1875 by architect J. Russell Mackenzie. Interior of St. Machar's Cathedral, Old Aberdeen
247 Interior of St. Machar's Cathedral, Old Aberdeen, showing the west end Archway in St. Machar's Cathedral graveyard
248 Archway in St. Machar's Cathedral graveyard, Old Aberdeen St. Machar's Cathedral
251 The gateway at the end of the Chanonry to St. Machar's Cathedral and graveyard, Old Aberdeen. |



