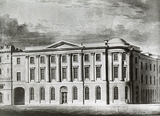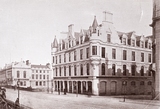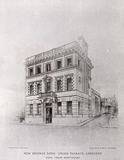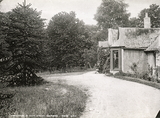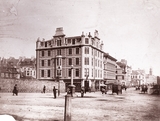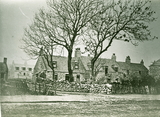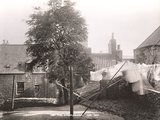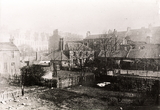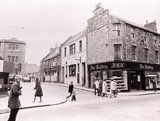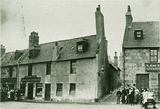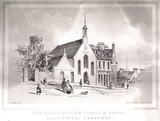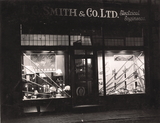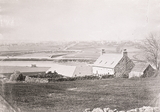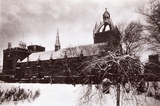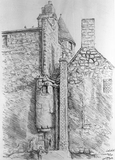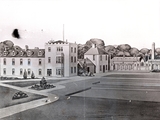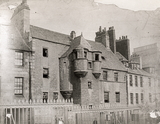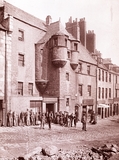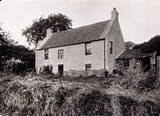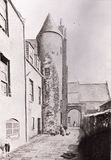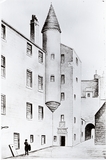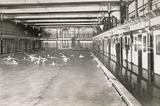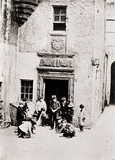|
Quick Search
|
Search Results
You searched for: Subject matches "Buildings" or its children
1634 items
items as
North of Scotland Bank, Aberdeen
7 In 1838, the North of Scotland Bank purchased the New Inn and other properties at the corner of Castle Street and King Street. The architect Archibald Simpson was invited to submit plans for the Bank's Head Office on the cleared site. This is a photograph of one of his designs which was not accepted. It shows a building with a curved corner topped with a dome and Corinthian columns running through the first and second floors supporting a pediment over an elaborate cornice. The plan which was adopted also had three storeys but the entrance was a Corinthian portico at the corner topped with an open platform with a terracotta sculpture group by James Giles, representing Ceres, goddess of plenty. Palace Hotel, Union Street
10 The Palace Hotel, Union Street. Built 1874 for Messrs Pratt and Keith, milliners, who occupied the street level area, it operated as one of a chain of LNER hotels. Its upper stories were destroyed by fire on 31 October 1941 with loss of life, and the building was entirely demolished after the war. Aberdeen Savings Bank, Union Terrace
11 Engraving of the New Aberdeen Savings Bank, Union Terrace. Designed by William Kelly, 1896. Thomson and Duncan, collo-type, Aberdeen W. and J. Smith and Kelly, architects Arrucarias (Monkey Puzzle trees) at South Stocket
12 Arrucarias (Monkey Puzzle trees) at South Stocket Guild Street
21 Guild Street, Aberdeen looking down towards the harbour, showing the Tivoli Theatre and Criterion Bar. The bar closed in 2012, but planning permission was granted to convert it to retail premises.
The Tivoli reopened in 2013 after major refurbishment, having been closed for a number of years. Cottages with drystane dyke
22 Stoneyton, old Skene Road, approximately 300 yards west of Albert Street. Demolished 1875-76 to build part of Carden Place. The houses depicted in the above picture are listed in the Post Office Directory of 1873/74. The thatched building on the left was used as a blacksmiths shop and the other buildings were inhabited mostly by Rubislaw Quarry workers. They were demolished to make room for the erection of modern villas about 1879. Dee Village
26 Dee Village (also known as Potter's Creek), on site later covered by the Corporation Electricity Works, Millburn Street. Loch Street
28 Loch Street in the 1980s. Far left, corner of the new Co-op building (1970); left background, St. Paul's Street School (then Aberdeen Education Authority's Music Centre); centre, the Swan Bar, Post Office, The Buttery (A. B. Hutchison). All demolished for the Bon Accord Centre. Gallowgate
30 Gallowgate at Farquhar Place showing William Hobrow's confectionery and grocery shop (No. 218) at the left and W. Routledge and Son, rope and twine manufacturers (No. 219), on the right. Northfield Mission Church
34 Engraving of Northfield Mission Church and School, Gilcomston. Drawing by Andrew Gibb.
Popularly known as 'Laing's Kirkie', Northfield Mission Kirk was opened in Leadside Road on 10 November 1850. The building was designed and funded mainly by Alexander Laing, coachbuilder, as part of the Free Church Mission in the Northfield area of Gilcomston. At that time the area had a bad reputation and poor housing conditions. In 1863, Mr Laing handed over the chapel to the charge of the Free East Church, and the school was transferred to the School Board. Although the new Rutherford Church opened in 1870, the Mission Kirk continued its work. T. C. Smith and Co., Electrical Engineers
43 Shop frontage of T. C. Smith and Co., Electrical Engineers
T.C. Smith & Co. first appear in the Aberdeen Directory for 1913/14 when they are listed as electrical, automobile and power engineers. They had garage space for over 200 cars and eight private lockups, and were open day and night, including Saturday.
The garage, showrooms and office were at 21-25 Bon-Accord Street; their repair and body building shops were at 20-32 Gordon Street. In 1921-22, they had other premises at 18 Bon-Accord Street, and these are shown in the photograph. The windows have a display of all sorts of electrical equipment including lamps, heaters, radios and Hoovers.
The company would appear to have gone out of business around 1943, because in 1946, Scottish Motor Tractor Co. Ltd had taken over their Bon-Accord premises. Allenvale Cemetery from Kincorth
60 An early photograph of Allenvale Cemetery, taking shape in the middle distance, as seen from Kincorth, with Abbotswell Farm in the foreground.
A limited company called the Aberdeen Cemetery Company was established for the purpose of creating this new graveyard. A prospectus inviting public investment was published in the Aberdeen Journal of 29th January 1873. It reads as follows:
"It is well known that in Aberdeen cemetery accommodation is limited and insufficient, and it is generally admitted that its extension is necessary, and cannot much longer be delayed. It is therefore desirable to acquire additional space for that purpose, and to treat it in accordance with modern ideas and practice.
"This company has been formed for the purpose of providing an extensive Cemetery, in the neighbourhood of Aberdeen, suitable in all respects for the purposes of internment, and of easy access - but sufficiently removed from town to preserve its suburban character."
The new cemetery opened in late 1874 and, as we know, was a big hit. It was officially known as the Aberdeen Cemetery but quickly became known as Allenvale Cemetery, after the property on which it was built.
Allenvale saw major extensions in 1912 and 1932. A London syndicate purchased control of the graveyard from the Aberdeen Cemetery Company in 1958. Aberdeen Town Council subsequently took control of the cemetery in 1965 following the then owners going into liquidation and worries about Allenvale's future. Allenvale remains a fine example of a planned Victorian cemetery to this day.
Notable residents of Allenvale include John James Rickard MacLeod (1876-1935), co-discoverer of insulin, James Scott Skinner (1843-1927), fiddler and composer, and Mary Esslemont (1891-1984), the influential doctor. Though, of course, many interned at Allenvale would have their own interesting stories to tell.
In this photograph, Duthie Park, later created on the right, has yet to be landscaped. St. Machar Poorhouse, Fonthill House and Devanha House can all be seen in the distance. Old Aberdeen
71 A reproduced engraving showing the skyline of Old Aberdeen. The image looks north from around the lands of Sunnyside Farm.
In the foreground can be seen two agricultural labourers. On the skyline, going left to right, is the circular Powis Hermitage, on a hill, with its small spire, the twin spires of St. Machar Cathedral in the far distance, the tower of the Old Town House at the end of the High Street, which is protruding above the southern elevation of St. Mary's United Free Church.
Moving back along the High Street, the south facing front elevation, with bow windows, of Powis Lodge can be seen above the line of trees. The crown tower of King's College is across the street. The two minarets of the Powis Gateway are just next to it. Further along are the crenelations of Cromwell's Tower.
The tower on the far left of the image may be Dunbar's Tower.
The minaret gateway was finished in 1834 and this image likely dates from around that period. King's College
75 The University of Aberdeen's King's College Chapel in Old Aberdeen during winter.
King's College, named for King James IV, was founded in 1495.
The Chapel is considered, along with the Ivy Tower, to be one of the oldest surviving parts of the university. It dates from about 1498 - 1509. Cumberland House
76 North wall of Cumberland House (now known as Provost Skene's House). Drawing by Davidson, 1950 Lochhead Hydropathic
91 Lochhead was a mansion situated near Westburn Park. It was said to be the first hydropathic establishment in Scotland and featured Turkish and Medicated Baths. By the 1890s the building was occupied by the George Washington Wilson optical lantern slide export department. The building was demolished in 1932, and the grounds became part of Westburn Park. George Jamesone's House
93 George Jamesone's House in Schoolhill. This house was generally believed to be the residence as well as the property of George Jamesone, the painter, known as the Scottish Van Dyck. By the 1880s it had become a lodging house, and was demolished in 1886. The site is now marked by a plaque on the buildings which replaced it. George Jamesone's House
94 George Jamesone's House in Schoolhill, c. 1885. This house was generally believed to be the residence as well as the property of George Jamesone, the painter, known as the Scottish Van Dyck. By the 1880s it had become a lodging house, and was demolished in 1886. Its site is now marked by a plaque on the buildings which replaced it. Honeybrae House
96 Honeybrae House. This house stood in the middle of a market garden near Morningfield Hospital about one-and-a-half miles west of Aberdeen City Centre. The lands were part of the old royal hunting forest of Stocket, given to the town of Aberdeen by Robert the Bruce. In the 17th century, it came into the ownership of the Skenes of Rubislaw and, in 1875, it was owned by Aberdeen Land Association. This two-storeyed house is most famous for its connection with the poet Lord Byron. In 1798, as a boy of about 10, he was taken there to spend a summer holiday while he was a pupil at Aberdeen Grammar School. At that time, it was probably a fairly new house, standing in its own grounds in a rural situation. He stayed there with his mother and their maid, Isabella Mitchell, before going to visit his old nurse, Agnes Gray. His room was on the first floor. By the 1830s, it was the home of a Captain John Boyd and later of market gardeners. Above the main door, there was a window whose thirteen small designed panes led it to be called 'the thirteen' window. By the 1920s, it had fallen into disrepair and the house was demolished in November 1928. The site was redeveloped for modern housing. Shepherd's Court
97 An image of Shepherd's Court looking towards the Guestrow. The turreted house at 21 Guestrow was occupied by Sheriff-Depute Andrew Thomson and his wife Agnes Divie in 1673. Provost Skene's House
98 Provost Skene's House, dating from 1545, also known as Cumberland's Lodging when it was occupied by the Duke of Cumberland during his pursuit of Jacobites in 1746. It belonged to Sir George Skene of Rubislaw, Provost of Aberdeen from 1676 to 1685. In the nineteenth century, it had become the Victoria Lodging House and was only saved from demolition in 1938 by the intervention of the Queen Mother. It is now used as a museum. Beach Bathing Station
99 The interior of the Beach Bathing Station, where generations of Aberdonians learnt to swim in the fresh water pool. The Bathing Station was designed by City Architect, John Rust, and opened on 13th July 1898. A distinctive red brick chimney dominated the beach skyline. The Bathing Station was eventually filled in and demolished, the door having finally closed to the public on 11th July 1972. Provost Skene's House
100 Provost Skene's House c.1880. The building dates from 1545, and is also known as Cumberland's Lodging when it was occupied by the Duke of Cumberland during his pursuit of Jacobites in 1746. It belonged to Sir George Skene of Rubislaw, Provost of Aberdeen from 1676 to 1685. In the nineteenth century, it had become the Victoria Lodging House and was only saved from demolition in 1938 by the intervention of the Queen Mother. It is now used as a museum. |



