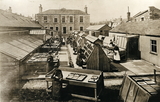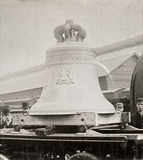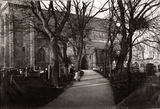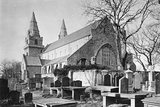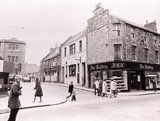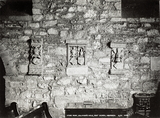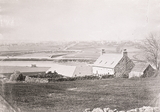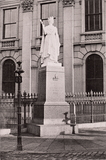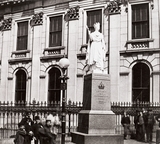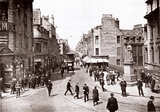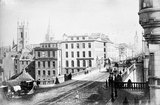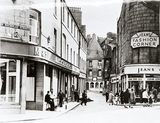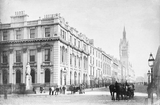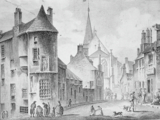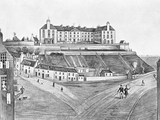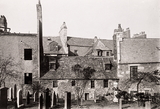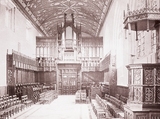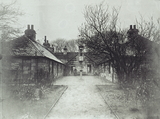|
Quick Search
|
Search Results
You searched for: More Like: 'St. Machar's Cathedral'
473 items
items as
George Washington Wilson's photographic works
4 George Washington Wilson's photographic works at St. Swithin Street, showing the female workers laying out the glass plates to dry in the sun. George Washington Wilson's photographic works
9 The premises of George Washington Wilson, photographer, in St. Swithin Street. Schoolhill
13 Old houses skirting St. Nicholas churchyard once formed part of the south side of Schoolhill. They were demolished in 1884-85 as part of a street widening scheme and the present wall and railing stand in their place. On the other side of Schoolhill (centre) can be seen the roof and turrets of George Jamesone's House, demolished in 1886.
The book Aberdeen in Byegone Days: Views of Streets and Buildings, etc. with Letterpress Description (1910) by Robert Anderson (page 26) suggests that the building in the centre of this image was the home of Burnett Carr, the grave-digger and assistant to the sexton of St. Nicholas Church.
Newspaper references indicate that Carr, a well known figure, died on 31st May 1844 (Aberdeen Journal, 5th June 1844, page 3, column 2).
This photograph looks north and shows the back of Carr's old house. St. Nicholas Bells
14 St. Nicholas Bells, 1887. The great fire of 1874 swept through the East Kirk of St. Nicholas, totally destroying the oak and lead steeple and sending the great bells crashing to the ground. A decade later, the citizens of Aberdeen combined to replace the bells with a great peal of bells cast in Belgium. The bells arrived at Aberdeen Station on May 11th 1887 and were paraded through the city with great pomp and ceremony. St. Machar's Cathedral
17 St. Machar's Cathedral, Old Aberdeen, showing the east window of 1840s, replaced in 1882. Loch Street
28 Loch Street in the 1980s. Far left, corner of the new Co-op building (1970); left background, St. Paul's Street School (then Aberdeen Education Authority's Music Centre); centre, the Swan Bar, Post Office, The Buttery (A. B. Hutchison). All demolished for the Bon Accord Centre. Collison's Aisle, St Nicholas Church
46 This George Washington Wilson photograph shows the memorial stones inserted in the west wall of Collison's Aisle. Originally called Aisle of the Holy Blood, it formed part of the north transept between the East and West Churches of St. Nicholas and was renamed after 1594, although it probably dates from the 14th century. Members of the Collison family held important civic offices at various times, including Provost in 1521 and 1594, and their place of burial was in this aisle. The memorial stones commemerate Andrew Cullen, Thomas Menzies and his wife Mariene Reid, and Sir John Rutherford. Andrew Cullen was a merchant and Provost of Aberdeen in 1506 and 1535, and the stone shows a sculptered coat of arms above the words "Andrew Cullen Prepositus Abd". Thomas Menzies was Provost in 1525 and (for 40 of the next 50 years), only leaving office in favour of other members of his family. He married Mariane Reid of Pitfodels. The stone has two panels above a shield bearing the Menzies coat of arms, flanked by the initials T.M. The second panel has the initials M.R. and a shield with the Menzies and Reid coats of arms. Beneath is the motto 'Spero in Deo et ipse faciet' - Trust in God and he will perform'. The third stone commemorates Sir John Rutherford of Tarland, first elected Provost of Aberdeen in 1483 and every alternate year until 1492, and again between 1496-1500. He probably died about 1520. Allenvale Cemetery from Kincorth
60 An early photograph of Allenvale Cemetery, taking shape in the middle distance, as seen from Kincorth, with Abbotswell Farm in the foreground.
A limited company called the Aberdeen Cemetery Company was established for the purpose of creating this new graveyard. A prospectus inviting public investment was published in the Aberdeen Journal of 29th January 1873. It reads as follows:
"It is well known that in Aberdeen cemetery accommodation is limited and insufficient, and it is generally admitted that its extension is necessary, and cannot much longer be delayed. It is therefore desirable to acquire additional space for that purpose, and to treat it in accordance with modern ideas and practice.
"This company has been formed for the purpose of providing an extensive Cemetery, in the neighbourhood of Aberdeen, suitable in all respects for the purposes of internment, and of easy access - but sufficiently removed from town to preserve its suburban character."
The new cemetery opened in late 1874 and, as we know, was a big hit. It was officially known as the Aberdeen Cemetery but quickly became known as Allenvale Cemetery, after the property on which it was built.
Allenvale saw major extensions in 1912 and 1932. A London syndicate purchased control of the graveyard from the Aberdeen Cemetery Company in 1958. Aberdeen Town Council subsequently took control of the cemetery in 1965 following the then owners going into liquidation and worries about Allenvale's future. Allenvale remains a fine example of a planned Victorian cemetery to this day.
Notable residents of Allenvale include John James Rickard MacLeod (1876-1935), co-discoverer of insulin, James Scott Skinner (1843-1927), fiddler and composer, and Mary Esslemont (1891-1984), the influential doctor. Though, of course, many interned at Allenvale would have their own interesting stories to tell.
In this photograph, Duthie Park, later created on the right, has yet to be landscaped. St. Machar Poorhouse, Fonthill House and Devanha House can all be seen in the distance. View of Old Aberdeen
70 Print of Old Aberdeen drawn by John Slezer. General view with the Crown Tower of King's College and the spires of St. Machar's Cathedral in the distance. The small building in the right foreground was the Snow Church - St. Mary ad Nives - which was demolished in the 1600's, although part of the burial ground survives. Old Aberdeen
71 A reproduced engraving showing the skyline of Old Aberdeen. The image looks north from around the lands of Sunnyside Farm.
In the foreground can be seen two agricultural labourers. On the skyline, going left to right, is the circular Powis Hermitage, on a hill, with its small spire, the twin spires of St. Machar Cathedral in the far distance, the tower of the Old Town House at the end of the High Street, which is protruding above the southern elevation of St. Mary's United Free Church.
Moving back along the High Street, the south facing front elevation, with bow windows, of Powis Lodge can be seen above the line of trees. The crown tower of King's College is across the street. The two minarets of the Powis Gateway are just next to it. Further along are the crenelations of Cromwell's Tower.
The tower on the far left of the image may be Dunbar's Tower.
The minaret gateway was finished in 1834 and this image likely dates from around that period. Statue of Queen Victoria
72 Statue of Queen Victoria at the junction of Union Street and St. Nicholas Street. The statue of Queen Victoria was sculpted by Alexander Brodie. The statue was inaugurated in 1866. The marble began to show weathering due to the frost and was moved to the vestibule of the Town House in 1888. The plaster model of the statue can still be seen in the Music Hall. Statue of Queen Victoria
73 A photograph showing the statue of Queen Victoria at the junction of Union Street and St. Nicholas Street. The building in the background is the Clydesdale Bank that stands next to M&S today. This fine Italian renaissance style building was originally constructed for the Town and County Bank and opened for business in May 1863.
The statue of Queen Victoria was made from marble and was sculpted by Banff born Alexander Brodie (c.1829 - 1867). The origin of this statue is closely related to another Aberdeen monument, the 1863 memorial statue of Prince Albert by Baron Marochetti, now standing, or rather sitting, in the area in front of the Central Library.
Marochetti's statue was augurated by Queen Victoria herself on 13th October 1863 and this was said to the first time the Queen had appeared at a public demonstration following the death of Albert in 1861. The Marochetti statue was the subject of great local controversy and there were various plans for an alternative, superior, memorial to the late Prince Consort. It was at a related meeting that a chap called Alexander Donald, from the Royal Tradesman of Aberdeen, moved "That a colossal statue in marble, of Her Majesty, be erected at the corner of St. Nicholas Street."
The endeavour was taken on by a variety of prominent citizens and funding was raised by public subscription. Brodie, the selected sculptor, worked on an 11-ton block of Sicilian marble for two years to complete the statue. The finished piece is 8 foot 6 inches in height and, at the request of Queen herself, depicts Victoria in Scottish regal attire. The statue stands on a substantial plinth of pink Peterhead granite.
The statue was unveiled and inaugurated on 20th September 1866 by Albert-Edward Prince of Wales, later to be King Edward VII and the subject of another of Aberdeen's notable statues. During his speech at the ceremony, the Prince said "Gentlemen, it has afforded me the greatest satisfaction to attend here today, by the wish of Her Majesty, and at your invitation, for the purpose of inaugurating a statue of the Queen, my dear mother. Her Majesty has desired me to express to you how much she appreciates the motives which have led the people of Aberdeenshire to give this lasting evidence of their attachment and loyalty to her person, of which she has so many proofs, and whose sympathy in her great sorrow has touched her so deeply."
During his visit, the Prince of Wales also received the Freedom of the City and attended the Royal Horticultural Society's Autumn Show, which was then going on in the Music Hall. An extensive account of the unveiling, the Royal visit and the town's celebrations is given in the Aberdeen Journal of 26th September 1866.
After some time at this location, the statue's marble began to show weathering due to the frost and so it was moved to the vestibule of the Town House in 1888, where it remains to this day. It stands at the foot of the building's splendid main stairway. The plaster model of Brodie's statue has also been on display in the Music Hall for many years.
A new bronze statue of an older Victoria, by sculptor Charles Bell Birch, was erected at the St. Nicholas Street location on 9th November 1893 and "the Queen" became a regular meeting place for generations of Aberdonians. To make way for the extension of Marks & Spencer, the 1893 statue moved to its current site at Queen's Cross on 22nd January 1964. Victoria now stands looking east towards Balmoral. St. Nicholas Street
78 St. Nicholas Street at its junction with Union Street, showing the statue of Queen Victoria (right). The premises of H. Samuel the jewellers is on the left. Union Bridge
81 Union Bridge, Aberdeen, from Bridge Street, looking east. The spires at the left belong to Kirk House, later a restaurant and bar, and to St. Nicholas Church. The corner of the Palace Hotel is just visible at the right. St. Nicholas Street
87 St. Nicholas Street looking up the Netherkirkgate. The old Frigate Bar is seen in the middle distance with the Wallace Tower to its right. The buildings on the right were demolished in the 1960s to allow Marks and Spencer to extend their store across the Netherkirkgate. The Wallace Tower was relocated to a site near Tillydrone and Seaton Park. Union Street
88 Union Street at the junction with St. Nicholas Street. The marble statue of Queen Victoria at the corner of St. Nicholas Street was removed to the Town House to prevent further erosion of the marble and a bronze statue of the older Queen was erected in the 1890s. Wallace Tower, Netherkirkgate
103 Wallace Tower in the Netherkirkgate looking towards St. Nicholas Church. The tower never had any connection with William Wallace. It is believed to have been the town residence of Sir Robert Keith of Benholm. The name "Wallace" may have been a corruption of "well-house". The Wallace Tower was re-sited at Tillydrone in the 1960s.
Correspondent Ed Fowler suggests that the ornamental building shown on the left at the end of the Netherhirkgate, next to the horse and cart, is the Dyers' Hall.
The name refers to the Dyers' or Litsters Society who were once an important and wealthy industrial group in Aberdeen. Newspaper notices suggest the building was used as a public house, where societies regularly met, and that it, and other buildings, were demolished in around 1807 to make way for a new street between Union Street and Tannery Street. Castlehill Barracks
106 A view of the southern aspect of the Castlehill in about 1850, with the Barracks featuring prominently. The Barracks replaced the Chapel of St. Ninian and an observatory erected in 1781. The foundation stone was laid on 24th June 1794 by the Marquis of Huntly and it was completed early in 1796, with accommodation for 600 men. The picture is interesting, as it shows the line of Hangman's Brae, which descended from the south west corner of the hill to Castle Lane and into Virginia Street. It was partly absorbed into the construction of Castle Terrace in 1864. The houses on the left of the illustration with the outside steps were incorporated into the first Hospital for Sick Children in 1877. Wallace Tower, Netherkirkgate
112 Wallace Tower in the Netherkirkgate looking towards St. Nicholas Church. The tower never had any connection with William Wallace. It is believed to have been the town residence of Sir Robert Keith of Benholm. The name "Wallace" may have been a corruption of "well-house". The Wallace Tower was re-sited at Tillydrone in the 1960s. Schoolhill from St. Nicholas Churchyard
120 This photograph taken in 1880 from St. Nicholas Churchyard looks north showing a row of houses which stood between it and Schoolhill.
These houses were demolished around 1884 as part of an improvement scheme to widen Schoolhill - named after the old Grammar School which stood nearby.
A dwarf wall with ornamental railings was erected in place of these buildings and a porter's lodge was removed from Robert Gordon's College to form a lodge for the sexton at the entrance to the churchyard.
The book Aberdeen in Byegone Days: Views of Streets and Buildings, etc. with Letterpress Description (1910) by Robert Anderson (page 26) suggests that the building in the centre of this image was the home of Burnett Carr, the grave-digger and assistant to the sexton of St. Nicholas Church.
Newspaper references indicate that Carr, a well known figure, died on 31st May 1844 (Aberdeen Journal, 5th June 1844, page 3, column 2).
This photograph looks north and shows the back of Carr's old house. Interior of King's College Chapel
139 Interior of King's College Chapel, University of Aberdeen, Old Aberdeen, c.1900. King's College was founded by Bishop William Elphinstone under a Papal Bull issued by Pope Alexander VI on 10th February 1495. Marischal College was founded as an independent university in 1593 and the two became the University of Aberdeen in the Fusion of 1860. Work began on the College in 1500 and it took 6 years to complete the Chapel. This photograph shows the interior looking west, showing Bishop Stewart's pulpit on the right, through the nave and choir to the choir stalls and rood screen, with the antechapel behind it. Non-residents entered through the west door and occupied the antechapel, while students entered from the College Library via a special staircase within the rood screen. The central gallery of the screen is still used to house the organ. The 52 choir stalls, commissioned by Elphinstone, are "a unique survival as well as the finest of their king in Scotland". The finely panelled Renaissance pulpit of William Stewart (Bishop 1532-1545) bears his coat of arms and was originally in use in St. Machar's Cathedral. The timber ceiling was constructed soon after 1506 and was probably designed by John Fendour. It consists of a diagonal arrangement of ribs and widely spreading foliage sprigs radiating from centre bosses. The choir stalls and ceiling both show a strong Flemish influence. The Chapel is still in use today for University services and is a popular marriage venue for graduates. Rosemount Viaduct
154 Union Terrace looking towards Rosemount Viaduct. On the left is St. Mark's Church and on the right His Majesty's Theatre. In front of the theatre is the statue of William Wallace with Prince Albert at the left. Mitchell's Hospital, Old Aberdeen
171 Mitchell's Hospital is situated in the Chanonry not far from St. Machar's Cathedral in Old Aberdeen. It was founded and endowed in 1801 by David Mitchell, a native of Old Aberdeen. It was set up for the purpose of lodging, clothing and maintaining five widows and five unmarried daughters of Old Aberdeen merchants. The women who lived there dressed in deep blue, and those who were able to earn some money from spinning or knitting were expected to give half to the hospital. The building is of one storey in the shape of a letter 'H' with a central refectory for breakfast. Depending on the cost of beef, dinner was boiled beef and greens two or three times a week, otherwise they had fish or eggs. The building has now been reconstructed into four separate dwellings. |



