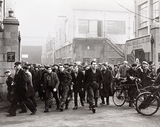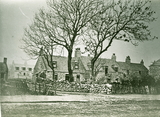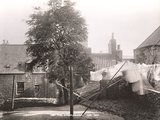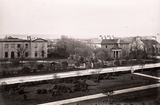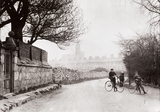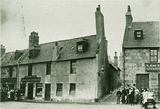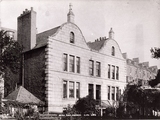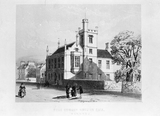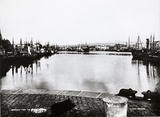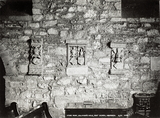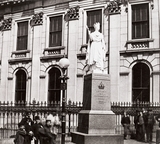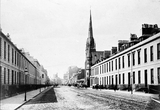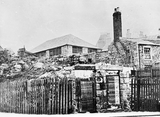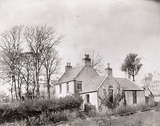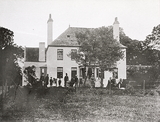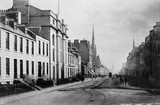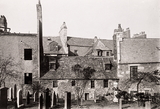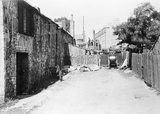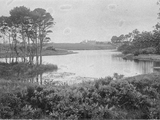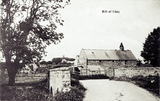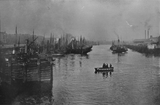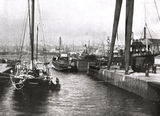|
Quick Search
|
Search Results
You searched for: More Like: '3 Mackie Place'
751 items
items as
Hall Russell shipbuilders
6 Hall Russell, Ship Builders, Marine Place c. 1950s/60s. Note the main office is off to the right. The entrance at the top of the stairs is to the loft, where scale drawing and templates were drafted. The shipwrights department was on the ground floor to the south of this building.
[Many thanks to Stanley Bruce for providing us with correct details on the building layout.] Schoolhill
13 Old houses skirting St. Nicholas churchyard once formed part of the south side of Schoolhill. They were demolished in 1884-85 as part of a street widening scheme and the present wall and railing stand in their place. On the other side of Schoolhill (centre) can be seen the roof and turrets of George Jamesone's House, demolished in 1886.
The book Aberdeen in Byegone Days: Views of Streets and Buildings, etc. with Letterpress Description (1910) by Robert Anderson (page 26) suggests that the building in the centre of this image was the home of Burnett Carr, the grave-digger and assistant to the sexton of St. Nicholas Church.
Newspaper references indicate that Carr, a well known figure, died on 31st May 1844 (Aberdeen Journal, 5th June 1844, page 3, column 2).
This photograph looks north and shows the back of Carr's old house. Cottages with drystane dyke
22 Stoneyton, old Skene Road, approximately 300 yards west of Albert Street. Demolished 1875-76 to build part of Carden Place. The houses depicted in the above picture are listed in the Post Office Directory of 1873/74. The thatched building on the left was used as a blacksmiths shop and the other buildings were inhabited mostly by Rubislaw Quarry workers. They were demolished to make room for the erection of modern villas about 1879. Albyn Place
24 Albyn Place leading west to Queens Road. Aberdeen High School for Girls, designed by Archibald Simpson as Mrs Elmslie's Institution (1837-39) is on the left of the picture. c.1880 Desswood Place
29 Desswood Place was laid out in 1888 by the City of Aberdeen Land Association in what was then a relatively rural area in the west end of Aberdeen but it was rapidly being filled with large granite houses for the more prosperous citizens. It was named after Alexander Davidson of Desswood who was Chairman of the Land Association for many years. Desswood was his country property near Kincardine O'Neil on Deeside. Gallowgate
30 Gallowgate at Farquhar Place showing William Hobrow's confectionery and grocery shop (No. 218) at the left and W. Routledge and Son, rope and twine manufacturers (No. 219), on the right. Holburn Junction
32 Holburn Junction, looking towards Albyn Place (right) and Holburn Street (left), with Holburn Central Church in its original form (left), Babbie Law's sweet shop (centre) and the UF Christ's College (right). Babbie Law's corner was redeveloped in the late 19th century. Mackie Place
33 4-5 Mackie Place, Aberdeen, c.1870. The street was named after Robert Mackie, a skinner who was Convener of the Incorporated Trades.
At No.6 there was a haunted house known as the 'The Castle'. The Denburn flows past the back of the building. When first built, the address was 'The Galleries'. Christ's College, Alford Place
35 Engraving of Christ's College, Alford Place. Designed by Thomas Mackenzie 1850. It was a building to train ministers for the Free Church. Now occupied by "The College" bar (2007). Victoria Dock
36 A postcard image showing Aberdeen Harbour. The photograph appears to be looking north west along Victoria Dock. It might have been taken from the swing bridges at the bottom of York Place.
HMS Clyde is faintly visible in the distance and various fishing boats are moored along the quaysides. Collison's Aisle, St Nicholas Church
46 This George Washington Wilson photograph shows the memorial stones inserted in the west wall of Collison's Aisle. Originally called Aisle of the Holy Blood, it formed part of the north transept between the East and West Churches of St. Nicholas and was renamed after 1594, although it probably dates from the 14th century. Members of the Collison family held important civic offices at various times, including Provost in 1521 and 1594, and their place of burial was in this aisle. The memorial stones commemerate Andrew Cullen, Thomas Menzies and his wife Mariene Reid, and Sir John Rutherford. Andrew Cullen was a merchant and Provost of Aberdeen in 1506 and 1535, and the stone shows a sculptered coat of arms above the words "Andrew Cullen Prepositus Abd". Thomas Menzies was Provost in 1525 and (for 40 of the next 50 years), only leaving office in favour of other members of his family. He married Mariane Reid of Pitfodels. The stone has two panels above a shield bearing the Menzies coat of arms, flanked by the initials T.M. The second panel has the initials M.R. and a shield with the Menzies and Reid coats of arms. Beneath is the motto 'Spero in Deo et ipse faciet' - Trust in God and he will perform'. The third stone commemorates Sir John Rutherford of Tarland, first elected Provost of Aberdeen in 1483 and every alternate year until 1492, and again between 1496-1500. He probably died about 1520. Statue of Queen Victoria
73 A photograph showing the statue of Queen Victoria at the junction of Union Street and St. Nicholas Street. The building in the background is the Clydesdale Bank that stands next to M&S today. This fine Italian renaissance style building was originally constructed for the Town and County Bank and opened for business in May 1863.
The statue of Queen Victoria was made from marble and was sculpted by Banff born Alexander Brodie (c.1829 - 1867). The origin of this statue is closely related to another Aberdeen monument, the 1863 memorial statue of Prince Albert by Baron Marochetti, now standing, or rather sitting, in the area in front of the Central Library.
Marochetti's statue was augurated by Queen Victoria herself on 13th October 1863 and this was said to the first time the Queen had appeared at a public demonstration following the death of Albert in 1861. The Marochetti statue was the subject of great local controversy and there were various plans for an alternative, superior, memorial to the late Prince Consort. It was at a related meeting that a chap called Alexander Donald, from the Royal Tradesman of Aberdeen, moved "That a colossal statue in marble, of Her Majesty, be erected at the corner of St. Nicholas Street."
The endeavour was taken on by a variety of prominent citizens and funding was raised by public subscription. Brodie, the selected sculptor, worked on an 11-ton block of Sicilian marble for two years to complete the statue. The finished piece is 8 foot 6 inches in height and, at the request of Queen herself, depicts Victoria in Scottish regal attire. The statue stands on a substantial plinth of pink Peterhead granite.
The statue was unveiled and inaugurated on 20th September 1866 by Albert-Edward Prince of Wales, later to be King Edward VII and the subject of another of Aberdeen's notable statues. During his speech at the ceremony, the Prince said "Gentlemen, it has afforded me the greatest satisfaction to attend here today, by the wish of Her Majesty, and at your invitation, for the purpose of inaugurating a statue of the Queen, my dear mother. Her Majesty has desired me to express to you how much she appreciates the motives which have led the people of Aberdeenshire to give this lasting evidence of their attachment and loyalty to her person, of which she has so many proofs, and whose sympathy in her great sorrow has touched her so deeply."
During his visit, the Prince of Wales also received the Freedom of the City and attended the Royal Horticultural Society's Autumn Show, which was then going on in the Music Hall. An extensive account of the unveiling, the Royal visit and the town's celebrations is given in the Aberdeen Journal of 26th September 1866.
After some time at this location, the statue's marble began to show weathering due to the frost and so it was moved to the vestibule of the Town House in 1888, where it remains to this day. It stands at the foot of the building's splendid main stairway. The plaster model of Brodie's statue has also been on display in the Music Hall for many years.
A new bronze statue of an older Victoria, by sculptor Charles Bell Birch, was erected at the St. Nicholas Street location on 9th November 1893 and "the Queen" became a regular meeting place for generations of Aberdonians. To make way for the extension of Marks & Spencer, the 1893 statue moved to its current site at Queen's Cross on 22nd January 1964. Victoria now stands looking east towards Balmoral. Union Street
84 Union Street looking towards Holburn Junction. This section of the street was originally known as Union Place. The spire is that of Gilcomston South Church. Note the railings round the basements of the houses. Site of Mar's Castle
108 Site of Mar's Castle, Gallowgate after its demolition in 1897. The building in the background was for many years the meeting place of the Society of Friends (Quakers). They also had a burial ground in this area in the 1670s. The building was acquired by John Watt and Sons, leather merchants. The upper part had louvre windows which made it suitable for drying leather.
The two doorways that remain standing in the centre of the image were part of the tenement located just north of Mar's Castle. Above the one on the left can be seen a sign indicating that this was once the pend leading to Logan's Court. In the late 19th century the address of this tenement would have been 150 Gallowgate.
The demolition of Mar's Castle, and likely this tenement too, began in January 1897. The Town Council bought the property and ordered its demolition so that the street could be widened. Villa Franca
109 Villa Franca, built by Mr. Peacock, dancing master, who died in 1806. The name has been transferred to No. 156 Hamilton Place, which partly stands on the site of the former house, a little east of Morningfield. Fountainhall House
115 Fountainhall House, now 130 Blenheim Place, an 18th century two-storey house with period gateway and ironwork, commemorates, through its original name of Fountain Haugh, the days when reservoirs and cisterns dotted the area. The old 1706 cistern from Fountainhall is now in Duthie Park. Holburn Junction
117 Union Street from Holburn Junction, looking east. This final section of Union Street was originally known as Union Place. Schoolhill from St. Nicholas Churchyard
120 This photograph taken in 1880 from St. Nicholas Churchyard looks north showing a row of houses which stood between it and Schoolhill.
These houses were demolished around 1884 as part of an improvement scheme to widen Schoolhill - named after the old Grammar School which stood nearby.
A dwarf wall with ornamental railings was erected in place of these buildings and a porter's lodge was removed from Robert Gordon's College to form a lodge for the sexton at the entrance to the churchyard.
The book Aberdeen in Byegone Days: Views of Streets and Buildings, etc. with Letterpress Description (1910) by Robert Anderson (page 26) suggests that the building in the centre of this image was the home of Burnett Carr, the grave-digger and assistant to the sexton of St. Nicholas Church.
Newspaper references indicate that Carr, a well known figure, died on 31st May 1844 (Aberdeen Journal, 5th June 1844, page 3, column 2).
This photograph looks north and shows the back of Carr's old house. Granite yard
146 Local historian A. G. Duthie has been in touch to suggest that this photograph most likely shows a granite yard. Slabs of the rock can be seen by the wooden fence and the men are standing near small sheerleg cranes.
Brian Kennedy has also contact us to identify the location of the image. It is looking north west along the thoroughfare that is identified as Duthie's Brae on early Ordnance Survey maps. The tenements in the background are those on Nellfield Place. The smaller house on the left in the background was known as Home Cottage and was one of the first built on the street that was then called Holburn Place.
Maps indicate the buildings shown on the left were used as malt barns and later as storehouses. Duthie's Brae was just south of where Hardgate met Fonthill Terrace.
This photograph was likely taken by James Ritchie in 1917. There is another image on this website by Ritchie that looks south from a nearby position. Bishop's Loch
173 Bishop's Loch lies to the north of Aberdeen, just within the city boundary. A charter from the 12th century refers to the lands of Goul or Goval, where the Bishop of Aberdeen had his palace or residence on an island in Loch Goul, now called Bishop's Loch, where at one time the site was visible. The approach to the palace was by a drawbridge. At this time, the Bishops were engaged in developing the Chanonry in Old Aberdeen. Over time, the lands outside the Chanonry were sold off. This photograph shows a much larger expanse of water than now exists. The water level has been lowered and certain areas are silted up and there is lush growth of various wetland plants. Nearby, there is new housing and a sand gravel quarry. Many discussions took place about the possible creation of a nature reserve to encompass this loch and two other nearby lochs - Lochs Corby and Lily - and they were listed as Sites of Special Scientific Interest in October 1983. Mill of Udny
208 This postcard image, looking west, shows the Mill of Udny, located not far to the south east of Pitmedden, next to the Bronie Burn. This photograph likely dates from the early 20th century.
The large building shown here, which old OS maps indicate was a corn mill, is still there at the time of writing in 2022. As is the bridge over the Bronie Burn, though its walls appear to have been lowered.
The Mill of Udny is located on a small road, running east to west, between Housieside and Udny Green. The original buildings have been added to and it is now the site of the Mill Business Centre. Aberdeenshire: Donside and Strathbogie, an Illustrated Architectural Guide (2006) by Ian Shepherd indicates that this conversion took place in 1991.
A waterwheel can be seen on the southern side of the mill in this image. Early 20th century OS maps indicate this was powered by a lade, diverted from the Bronie Burn, that ran through the field to the west. A mill dam was once located to the south west across the field.
This image features in the book Old Udny, Tarves and Methlick (2007) by Donna M. Donald. In accompanying information the author states that in 1800 the mill was one of ten working in the Udny area. Donald also states that the mill was built in the middle of the 18th century, "by a forward-thinking laird", and remained in operation until the 1920s. Albert Basin
232 A photograph taken from Point Law looking west into Albert Basin.
In the foreground can be seen the harbour ferry with passengers onboard crossing from Provost Matthews' Quay, on the right, to the Ferry Office on Ferry Place, on the left of this image.
A steam paddle tug is towing a fishing boat in the background. Victoria Dock
245 A mid-20th century photograph looking north west towards Victoria Dock in Aberdeen Harbour. It was likely taken from the lock off Waterloo Quay at the foot of York Place. Sheer legs, for the lifting of heavy objects, are visible on the quayside. |



