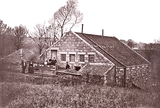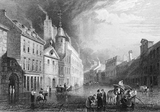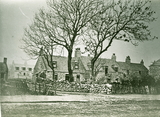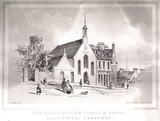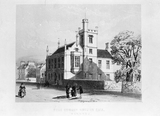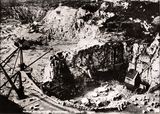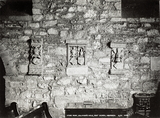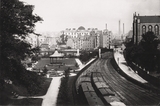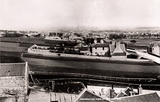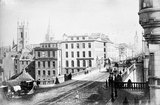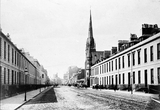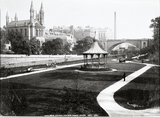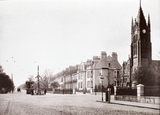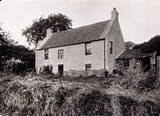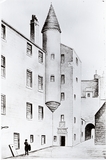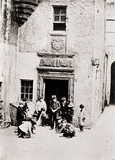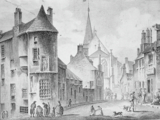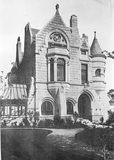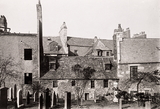|
Quick Search
|
Search Results
You searched for: More Like: 'Rubislaw Church'
448 items
items as
Glenburnie Distillery
5 Glenburnie Distillery stood near to the Denburn, about 100 yards east of the dam in Rubislaw Den, and was reached from Spademill Road. It was in operation until 1857 when the buildings were taken over by Mr G. W. Wilson for photographic printing until 1875. They were later demolished to make way for the construction of Forest Road. This photograph dates from the 1860s. Schoolhill
13 Old houses skirting St. Nicholas churchyard once formed part of the south side of Schoolhill. They were demolished in 1884-85 as part of a street widening scheme and the present wall and railing stand in their place. On the other side of Schoolhill (centre) can be seen the roof and turrets of George Jamesone's House, demolished in 1886.
The book Aberdeen in Byegone Days: Views of Streets and Buildings, etc. with Letterpress Description (1910) by Robert Anderson (page 26) suggests that the building in the centre of this image was the home of Burnett Carr, the grave-digger and assistant to the sexton of St. Nicholas Church.
Newspaper references indicate that Carr, a well known figure, died on 31st May 1844 (Aberdeen Journal, 5th June 1844, page 3, column 2).
This photograph looks north and shows the back of Carr's old house. Broad Street looking South
19 Busy scene in Broad Street in 1833, showing buildings on the left hand side which were demolished for the extension and frontage of Marischal College. The archway at the left led through to the original buildings of Marischal College and the original Greyfriars Church. The Water House, surmounted with a pediment and clock, was erected in 1766 as a reservoir for the town's water supply. The clock and its bell were transferred to the City Hospital in 1899. Byron lived with his mother in the tenement block next to the turreted building. On the west side of the street, the tall building in the distance was the first office of the North of Scotland Bank. Cottages with drystane dyke
22 Stoneyton, old Skene Road, approximately 300 yards west of Albert Street. Demolished 1875-76 to build part of Carden Place. The houses depicted in the above picture are listed in the Post Office Directory of 1873/74. The thatched building on the left was used as a blacksmiths shop and the other buildings were inhabited mostly by Rubislaw Quarry workers. They were demolished to make room for the erection of modern villas about 1879. Holburn Junction
32 Holburn Junction, looking towards Albyn Place (right) and Holburn Street (left), with Holburn Central Church in its original form (left), Babbie Law's sweet shop (centre) and the UF Christ's College (right). Babbie Law's corner was redeveloped in the late 19th century. Northfield Mission Church
34 Engraving of Northfield Mission Church and School, Gilcomston. Drawing by Andrew Gibb.
Popularly known as 'Laing's Kirkie', Northfield Mission Kirk was opened in Leadside Road on 10 November 1850. The building was designed and funded mainly by Alexander Laing, coachbuilder, as part of the Free Church Mission in the Northfield area of Gilcomston. At that time the area had a bad reputation and poor housing conditions. In 1863, Mr Laing handed over the chapel to the charge of the Free East Church, and the school was transferred to the School Board. Although the new Rutherford Church opened in 1870, the Mission Kirk continued its work. Christ's College, Alford Place
35 Engraving of Christ's College, Alford Place. Designed by Thomas Mackenzie 1850. It was a building to train ministers for the Free Church. Now occupied by "The College" bar (2007). Rubislaw Quarry
37 Rubislaw Quarry, c.1882. Granite was first taken from a 60ft hill on the site in 1875. Rubislaw Quarry was reputed to be the largest man-made hole in Europe. It came to the end of its active life in 1970 and is now filled with water. Collison's Aisle, St Nicholas Church
46 This George Washington Wilson photograph shows the memorial stones inserted in the west wall of Collison's Aisle. Originally called Aisle of the Holy Blood, it formed part of the north transept between the East and West Churches of St. Nicholas and was renamed after 1594, although it probably dates from the 14th century. Members of the Collison family held important civic offices at various times, including Provost in 1521 and 1594, and their place of burial was in this aisle. The memorial stones commemerate Andrew Cullen, Thomas Menzies and his wife Mariene Reid, and Sir John Rutherford. Andrew Cullen was a merchant and Provost of Aberdeen in 1506 and 1535, and the stone shows a sculptered coat of arms above the words "Andrew Cullen Prepositus Abd". Thomas Menzies was Provost in 1525 and (for 40 of the next 50 years), only leaving office in favour of other members of his family. He married Mariane Reid of Pitfodels. The stone has two panels above a shield bearing the Menzies coat of arms, flanked by the initials T.M. The second panel has the initials M.R. and a shield with the Menzies and Reid coats of arms. Beneath is the motto 'Spero in Deo et ipse faciet' - Trust in God and he will perform'. The third stone commemorates Sir John Rutherford of Tarland, first elected Provost of Aberdeen in 1483 and every alternate year until 1492, and again between 1496-1500. He probably died about 1520. Denburn Valley
48 The Denburn Valley Railway, shown here on the right, was constructed in 1865-67. It runs from the Joint Station at Guild Street north through the valley. To the left of the railway lines is Union Terrace Gardens which were opened to the public on 11th August 1879.
The closeness of the railway led to the gardens being nicknamed the "Trainie Park". The bandstand shown here in the centre of the park was removed in around 1931.
The iron footbridge visible in this image allowed access over the Denburn and railway between Rosemount and the city centre. It was replaced by the Denburn Viaduct which was built in 1886, at the same time as Rosemount Viaduct, by engineer William Boulton. Part of the footbridge was moved and reassembled in the newly created Duthie Park.
This image also predates the construction of significant buildings on Rosemount Viaduct such as the Public Library and the Free South Church (both dating from 1892). In the background, on the left of the image can be seen the houses at the foot of a then longer Skene Terrace. These are on the site later occupied by the library and church.
To the right of those houses are Black's Buildings. Local historian Diane Morgan explains that they were "a small curving crescent of tall tenements, four and five storeys high, [and] sat below the Royal Infirmary, Woolmanhill, just west of the apex of the Woolmanhill triangle. (...) The houses were built in stages between 1789 and 1830, by the wine merchant James Black." (Lost Aberdeen: Aberdeen's lost architectural heritage, 2004). The tenements were pulled down in 1957.
Woolmanhill Hospital, designed by Archibald Simpson and built 1832-1838, can be seen in the background. Chimneys of Broadford Works, the textile factory located between Ann Street, Maberly Street and Hutcheon Street, are also visible. View of Old Aberdeen
70 Print of Old Aberdeen drawn by John Slezer. General view with the Crown Tower of King's College and the spires of St. Machar's Cathedral in the distance. The small building in the right foreground was the Snow Church - St. Mary ad Nives - which was demolished in the 1600's, although part of the burial ground survives. Old Aberdeen
71 A reproduced engraving showing the skyline of Old Aberdeen. The image looks north from around the lands of Sunnyside Farm.
In the foreground can be seen two agricultural labourers. On the skyline, going left to right, is the circular Powis Hermitage, on a hill, with its small spire, the twin spires of St. Machar Cathedral in the far distance, the tower of the Old Town House at the end of the High Street, which is protruding above the southern elevation of St. Mary's United Free Church.
Moving back along the High Street, the south facing front elevation, with bow windows, of Powis Lodge can be seen above the line of trees. The crown tower of King's College is across the street. The two minarets of the Powis Gateway are just next to it. Further along are the crenelations of Cromwell's Tower.
The tower on the far left of the image may be Dunbar's Tower.
The minaret gateway was finished in 1834 and this image likely dates from around that period. Union Bridge
81 Union Bridge, Aberdeen, from Bridge Street, looking east. The spires at the left belong to Kirk House, later a restaurant and bar, and to St. Nicholas Church. The corner of the Palace Hotel is just visible at the right. Union Street
84 Union Street looking towards Holburn Junction. This section of the street was originally known as Union Place. The spire is that of Gilcomston South Church. Note the railings round the basements of the houses. Union Terrace Gardens
89 Union Terrace Gardens looking towards the Union Bridge. The spires of Belmont Congregational Church are on the left. The gardens were laid out in 1891-3. The chimney belonged to Hadden's textile factory in the Green. Queen's Cross
90 Queen's Cross, Aberdeen, looking west. Rubislaw Church (architect J. Russell Mackenzie) 1875, is on the right. The structure in the centre of the street was part of the tramways system and was later removed to Hazlehead Park. Honeybrae House
96 Honeybrae House. This house stood in the middle of a market garden near Morningfield Hospital about one-and-a-half miles west of Aberdeen City Centre. The lands were part of the old royal hunting forest of Stocket, given to the town of Aberdeen by Robert the Bruce. In the 17th century, it came into the ownership of the Skenes of Rubislaw and, in 1875, it was owned by Aberdeen Land Association. This two-storeyed house is most famous for its connection with the poet Lord Byron. In 1798, as a boy of about 10, he was taken there to spend a summer holiday while he was a pupil at Aberdeen Grammar School. At that time, it was probably a fairly new house, standing in its own grounds in a rural situation. He stayed there with his mother and their maid, Isabella Mitchell, before going to visit his old nurse, Agnes Gray. His room was on the first floor. By the 1830s, it was the home of a Captain John Boyd and later of market gardeners. Above the main door, there was a window whose thirteen small designed panes led it to be called 'the thirteen' window. By the 1920s, it had fallen into disrepair and the house was demolished in November 1928. The site was redeveloped for modern housing. Provost Skene's House
98 Provost Skene's House, dating from 1545, also known as Cumberland's Lodging when it was occupied by the Duke of Cumberland during his pursuit of Jacobites in 1746. It belonged to Sir George Skene of Rubislaw, Provost of Aberdeen from 1676 to 1685. In the nineteenth century, it had become the Victoria Lodging House and was only saved from demolition in 1938 by the intervention of the Queen Mother. It is now used as a museum. Provost Skene's House
100 Provost Skene's House c.1880. The building dates from 1545, and is also known as Cumberland's Lodging when it was occupied by the Duke of Cumberland during his pursuit of Jacobites in 1746. It belonged to Sir George Skene of Rubislaw, Provost of Aberdeen from 1676 to 1685. In the nineteenth century, it had become the Victoria Lodging House and was only saved from demolition in 1938 by the intervention of the Queen Mother. It is now used as a museum. Wallace Tower, Netherkirkgate
103 Wallace Tower in the Netherkirkgate looking towards St. Nicholas Church. The tower never had any connection with William Wallace. It is believed to have been the town residence of Sir Robert Keith of Benholm. The name "Wallace" may have been a corruption of "well-house". The Wallace Tower was re-sited at Tillydrone in the 1960s.
Correspondent Ed Fowler suggests that the ornamental building shown on the left at the end of the Netherhirkgate, next to the horse and cart, is the Dyers' Hall.
The name refers to the Dyers' or Litsters Society who were once an important and wealthy industrial group in Aberdeen. Newspaper notices suggest the building was used as a public house, where societies regularly met, and that it, and other buildings, were demolished in around 1807 to make way for a new street between Union Street and Tannery Street. Rubislaw House
104 Rubislaw House, 50 Queen's Road, Aberdeen. It was designed by J.B. Pirie and built in 1886 for the builder, John Morgan. Wallace Tower, Netherkirkgate
112 Wallace Tower in the Netherkirkgate looking towards St. Nicholas Church. The tower never had any connection with William Wallace. It is believed to have been the town residence of Sir Robert Keith of Benholm. The name "Wallace" may have been a corruption of "well-house". The Wallace Tower was re-sited at Tillydrone in the 1960s. Schoolhill from St. Nicholas Churchyard
120 This photograph taken in 1880 from St. Nicholas Churchyard looks north showing a row of houses which stood between it and Schoolhill.
These houses were demolished around 1884 as part of an improvement scheme to widen Schoolhill - named after the old Grammar School which stood nearby.
A dwarf wall with ornamental railings was erected in place of these buildings and a porter's lodge was removed from Robert Gordon's College to form a lodge for the sexton at the entrance to the churchyard.
The book Aberdeen in Byegone Days: Views of Streets and Buildings, etc. with Letterpress Description (1910) by Robert Anderson (page 26) suggests that the building in the centre of this image was the home of Burnett Carr, the grave-digger and assistant to the sexton of St. Nicholas Church.
Newspaper references indicate that Carr, a well known figure, died on 31st May 1844 (Aberdeen Journal, 5th June 1844, page 3, column 2).
This photograph looks north and shows the back of Carr's old house. |



