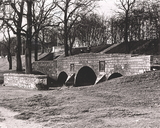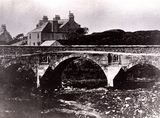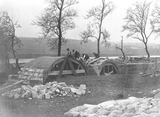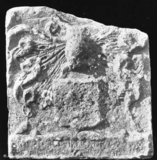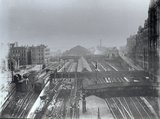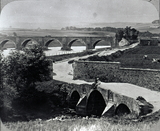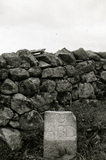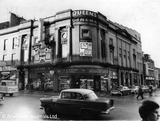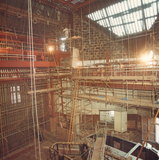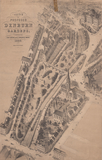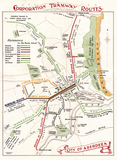|
Quick Search
|
Search Results
You searched for: More Like: 'The Pack Bridge under reconstruction'
20 items
items as
The Pack Bridge
61 The Pack Bridge (formerly known as the Ruthrieston Bridge) of 1693 was moved 30 metres eastwards to this site on Riverside Drive in 1923. The Pack Bridge
63 The Pack Bridge (formerly known as the Ruthrieston Bridge) of 1693 was moved 30 metres eastwards to Riverside Drive in 1923. The Pack Bridge, under reconstruction, 1923
64 The Pack Bridge (formerly known as the Ruthrieston Bridge) of 1693 was moved 30 metres eastwards to this site on Riverside Drive in 1923. This photograph shows the reconstruction of the bridge in 1923. Union Bridge c. 1863
373 Union Bridge c. 1863 before the construction of Bridge Street in 1865/7, looking north.
Correspondent Ed Fowler has provided the following further information on the image:
The pantiled cottages in the left foreground were occupied by handloom weavers who in the early 19th century worked for the cotton factory of Gordon Barron and Company. This was sited until 1830 on the corner of Belmont Street and Schoolhill.
The site of the factory was subsequently used for the construction of Archibald Simpson's three Free Churches, which nestled under the prominent red brick spire. Bricks for the spire were salvaged from the Dee Village demolition.
To the right of the image is the Denburn entrance to the Trinity Hall. This memorial doorway to Dr William Guild was salvaged from the gateway to the first 'Tarnty Ha'. Sadly it was later lost during demolition work for the Trinity Shopping Centre. Provost Cruickshank's coat of arms on Ruthrieston Pack Bridge
521 Provost Robert Cruickshank's coat of arms on Ruthrieston Pack Bridge, which he had installed without being first sanctioned by the City Council. He refused to remove it and the Master of Bridgeworks turned the panel over and had engraved a Latin inscription recording that the bridge was erected out of funds mortified for the upkeep of the Bridge of Dee. By 1705 the stone was again reversed and Cruickshank's coat of arms was visible again. The Puffing Briggie
532 A scene of change and renovation in the Denburn Valley. The image looks south from Union Bridge over the suburban platforms of the old Aberdeen Joint Railway Station. The old station's large, curved roof can be seen in the background.
The area we are looking at has seen much change since this time. It is now largely covered by the 1960s retail development on the south side of the bridge, the later Trinity Centre, the development of Wapping Street and Denburn Road, and the building of Atholl House. Though many of the buildings of note we can see in this image are still visible today.
The tall buildings on the far right are the rear of those on Bridge Street. The small street in front of them, going up to Guild Street, is the start of College Street. It is now a partially pedestrianised lane that goes under Wapping Street. The building at the top of this street is the classical style suburban ticket office, built 1909 and now home to Tiffany Hair & Beauty.
Going west along Guild Street's two span road bridge we come to the Great North of Scotland Railway Company's headquarters. This was designed by architects Ellis & Wilson and built in 1894. It is now part of the Station Hotel, along with number 78 next door. The building retains many of its original features. The Guild Street entrance to the Trinity Centre now runs along the western side of this building.
The image also shows features that are no longer present. The covered walkway that can be seen on the near right of the image enabled direct access from the station's central platform to the Palace Hotel on Union Street. The hotel was owned by the Great North of Scotland Railway Co. (GNSR). The walkway was vaulted to pass over the tracks at sufficient height.
Consulting The Joint Station: Aberdeen Station, 1867-1992 (c1992), this image probably dates from 1912 when, in additional to commencing the reconstruction of the Joint Station, the GNSR also laid new loading docks and carriage storage siding in the Hadden Mills site (left of image). This was to ensure that the main station buildings were used purely for passenger traffic.
The walkway that linked Windmill Brae and the Green, known affectionately as the Puffing Briggie, can be seen in the centre of the image. It looks like a section on the left has been temporarily demolished as part of the ongoing work.
The sidings on the extreme left were used for cleaning carriages in the later 20th century. One of our correspondents recounts using the often-unattended carriages, accessible when entering the station from the Green, as an unusually exciting and plush playground during their youth in the late-1940s. Union Bridge under construction
751 Union Bridge under construction. It was designed by Thomas Fletcher with amendments by Thomas Telford. It was completed in 1805. Aberdeen Joint Station
1779 A train travels south under the Guild Street Road Bridge and into Aberdeen Joint Station. G. W. Morgan Portrait
2145 This portrait of a smartly dressed young man was taken by G. W. Morgan (1855-1909). The photo features the ornate furniture and painted background that was the convention of the time. On the rear of the postcard photograph is printed "For further copies apply Elite Studios, 5 Market St, Aberdeen." This dates the image as between 1897 and 1907 when the business was trading under this name at the Market Street premises. Morgan and his brother William also operated photographic studios at 3 Bridge Place, 393 Union Street, and two in Aboyne and Ballater.
Morgan was the son of a blacksmith from the village of Clatt, called John Morgan. Born in 1855, George trained as a druggist in Aberdeen before leaving for California where he worked as a photographer. He returned to the city in 1880 and became the principal photographic assistant to Mr Dinnie of Bridge Place. The premises in Market Street were his first studio after going into business with his brother. He lived at Westfield Terrace.
In the coming years Morgan established a reputation in the city as an excellent photographer and businessman. He was described in his Aberdeen Daily Journal obituary as "A thorough artist in every sense of the word. Mr Morgan was remarkably successful in developing the very extensive business, and it was largely owning to his efforts that the firm attained its well deserved renown for the excellence of its portraiture and scenic work, all of which reach a high degree of artistic merit."
In 1909, Morgan died aged 54 in quite unusual circumstances. On the night of 25th June he was travelling with Mr J. B. Davidson, a solicitor and business associate, to London on the Caledonian sleeper train. All was well up to Stirling when the two men went to sleep. Davidson was awoken in the night by the wind blowing into their compartment and with Morgan nowhere to be seen. After a thorough search of the train and much telegraphic inquiries it was determined that Morgan had fallen from the train and died just south of Carstairs. The exact conditions of his death are unknown but it was believed that he woke in the night and groggy with sleep used the wrong door.
In addition to photography Morgan was a very accomplished violinist and acted as choirmaster for Ferryhill Parish Church for many years. He and his wife had 12 children. March Stone 19
3201 This stone is located adjacent to a dyke in the fields to the south east of Westfield Farm. It is marked "19 ABD".
The marker was described in 1780 as "a low flat earthfast Stone, with a saucer situated partly under the march dyke dividing the lands of Binghill and Westfield..." West of number 18, the stone is at the north west head of the Den of Murtle.
The Blue Book states "An argument 10th March, 1602, between the Town Council and Alexander Cumming of Culter defines the marches from stones of 18 to 26."
A slide of this image was kindly lent to Aberdeen City Libraries by Colin Johnston so that we could create a digital copy for public use.
The image was taken in the early 1980s when Colin worked as a teacher at Bridge of Don Academy. He led several current and former pupils, and staff members in an investigation into the location, physical condition and public knowledge of Aberdeen's historic boundary markers. Aberdeen Cinemas: Queen's
3420 The building that housed the Queen's cinema was initially built in 1836-37 to a design by John Smith for the Society of Advocates in Aberdeen. It was their first purpose-built meeting hall and library in the city. The society sold this building at 120 Union Street in 1870 and moved to new premises in Concert Court, where they remain to this day.
After varied use as a restaurant, billiard hall, and salesroom, the building was converted into a cinema in 1913 by its then owner Robert J. Mackenzie. He shortly afterwards opened a companion cinema, also called the Queen's, in Stonehaven's Allardyce Street.
Michael Thomson in Silver Screen in the Silver City (1988) explains that by the late 1920s the Queen's Rooms Cinema Syndicate was struggling. In the spring of 1927 James F. Donald made an offer for a majority share interest in the company and this was accepted. On 24th July of that year, a re-seated and redecorated Queen's reopened under Donald's operation. This revitalised the venue and it became a popular picture house once more.
The cinema saw its first talking picture, So this is College, on 6th August 1930 and was advertised at the time as "The Finest and Clearest Talkie House in Town". A severe fire at the Queen's Cinema in 1936 led to the reconstruction of the building's interior. Thomson states that the granite outer shell was all that the rebuilt cinema, designed by architects George Watt & Stewart, had in common with its predecessor.
The Queen's was a popular cinema for much of the 20th century. This Aberdeen Journals Archive photograph shows the cinema in 1969 at its prominent location at the junction of Back Wynd and Union Street. Its large display boards are advertising screenings of the film Never Mention Murder.
[Information primarily sourced from Silver Screen in the Silver City (1988) by Michael Thomson]
Image © Aberdeen Journals Ltd. His Majesty's Theatre: The Stage House
3484 The Stage House under reconstruction c.1981. The Paint Frame is at the right of the image with the Stage Lift directly below. [Image from the Aberdeen Performing Arts Archive.] Union Bridge under construction
100 Union Bridge under construction. It was designed by Thomas Fletcher with amendments by Thomas Telford. It was completed in 1805. Treasure 9: Sketch of Proposed Denburn Gardens
179 The future of Union Terrace Gardens has been the subject of much debate over the years and its original development also led to much discussion in Town Council meetings and in the local newspapers.
In 1868, the architect James Matthews suggested that the area of Union Terrace should be turned into a pleasure ground for the people and the following year this "Sketch of the Proposed Denburn Gardens", drawn by the land surveyor James Forbes Beattie, was published. It includes the area between Belmont Street to Union Terrace and from Union Street to the Royal Infirmary, Woolmanhill.
The gardens are shown laid out with paths and shrubbery but Beattie has also depicted the buildings in the surrounding streets, including the recently completed Belmont Street Congregational Church. Further to the north can be seen the spire and complex of the three churches built for the West, South and East Free Church congregations in 1843-44. The buildings which remain are currently known as the Triple Kirks.
A pedestrian bridge crosses the railway towards Union Terrace and the row of houses known as Denburn Terrace. These were demolished under the City Improvements Scheme of 1883 which eventually led to the construction of Rosemount Viaduct and would have stood on the site of the ornamental plot opposite the Central Library.
This plan acts as a snapshot of the area and provides an interesting comparison with the modern layout of the streets surrounding the Gardens.
After much discussion and negotiation with neighbouring proprietors, the Town Council sanctioned work on laying out the Gardens on the land between the wooded bank at Union Terrace and the railway. Work began in November 1877 and, when the gates were finally opened to the public on 11 August 1879, the band of Gordon's Hospital (forerunner of Robert Gordon's College) played a "selection of pleasing airs" prior the opening ceremony. The official name was now Union Terrace Gardens but it was more popularly known to generations of visitors as the "Trainie Park". Treasure 15: Tramways routes
185 This plan of the tramway routes in Aberdeen was produced about 1914 and shows the route colours which were displayed as coloured bands on the top-deck of the Corporation tramcars. There were nine routes which covered most of the city as it existed at this time.
Trams were first introduced to Aberdeen in the 1870s when a group of local businessmen successfully obtained Parliamentary sanction under the Aberdeen District Tramways Act 1872 to set up the Aberdeen District Tramways Company. By 1874, they had constructed their first two lines - one running from Queen's Cross, via Albyn Place and Union Street, to the North Church (now Aberdeen Arts Centre), King Street and the second from St Nicholas Street and George Street to Kittybrewster.
Their horse-drawn trams were opened to the public in September 1874 with two cars which could each carry 20 inside passengers and 4 cars for 20 inside and 20 outside passengers. A fare of 3d was charged for the full route. In their first year they carried 1.1 million passengers.
Over the years additional routes were constructed to Woodside, Mannofield, Bridge of Dee, and Bridge of Don.
By the late 1890s, consideration was being given to the introduction of electric traction in place of horse haulage. After lengthy discussions, the decision was made to sell the company to Aberdeen Corporation and the transfer was completed in August 1898. By 1902 all the tracks had been converted to electric traction and new routes to Torry and Ferryhill were opened in 1903.
Motor buses had first appeared in 1920 and a service from Castle Street to Footdee opened in January 1921.
By the 1930s the expansion of the city was creating problems for the tramway system. It was far too expensive to build new track while maintaining the existing routes. The non-profitable Torry and Ferryhill services closed in 1931. The ongoing housing developments in the 1950s forced the Town Council to take the decision in January 1955 that the tramway system would close by 1959. Over the next few years individual routes ceased until the last trams ran in May 1958. Most of the remaining cars were burnt at the Links and the metal was sold for scrap.
|



