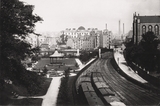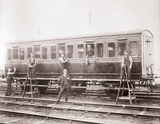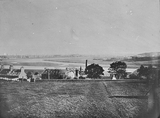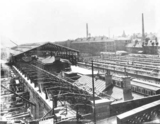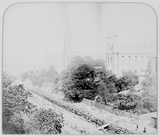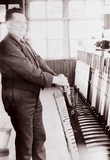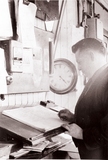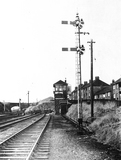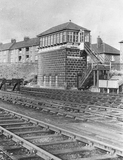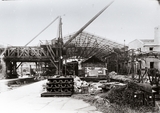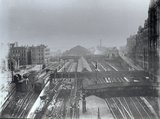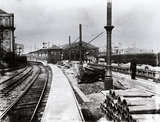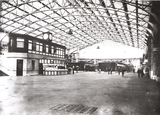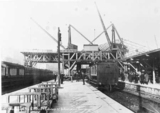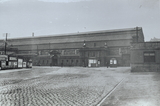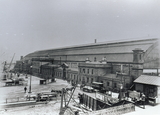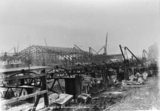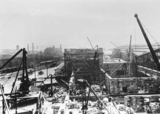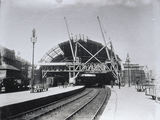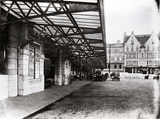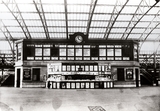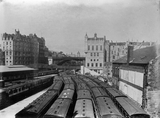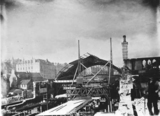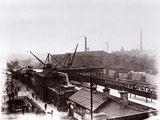|
Quick Search
|
Search Results
You searched for: Subject matches "Railways" or its children
128 items
items as
Denburn Valley
48 The Denburn Valley Railway, shown here on the right, was constructed in 1865-67. It runs from the Joint Station at Guild Street north through the valley. To the left of the railway lines is Union Terrace Gardens which were opened to the public on 11th August 1879.
The closeness of the railway led to the gardens being nicknamed the "Trainie Park". The bandstand shown here in the centre of the park was removed in around 1931.
The iron footbridge visible in this image allowed access over the Denburn and railway between Rosemount and the city centre. It was replaced by the Denburn Viaduct which was built in 1886, at the same time as Rosemount Viaduct, by engineer William Boulton. Part of the footbridge was moved and reassembled in the newly created Duthie Park.
This image also predates the construction of significant buildings on Rosemount Viaduct such as the Public Library and the Free South Church (both dating from 1892). In the background, on the left of the image can be seen the houses at the foot of a then longer Skene Terrace. These are on the site later occupied by the library and church.
To the right of those houses are Black's Buildings. Local historian Diane Morgan explains that they were "a small curving crescent of tall tenements, four and five storeys high, [and] sat below the Royal Infirmary, Woolmanhill, just west of the apex of the Woolmanhill triangle. (...) The houses were built in stages between 1789 and 1830, by the wine merchant James Black." (Lost Aberdeen: Aberdeen's lost architectural heritage, 2004). The tenements were pulled down in 1957.
Woolmanhill Hospital, designed by Archibald Simpson and built 1832-1838, can be seen in the background. Chimneys of Broadford Works, the textile factory located between Ann Street, Maberly Street and Hutcheon Street, are also visible. GNSR railway carriage
136 Six men working on Third Class Great North of Scotland Railway carriage No. 128. Old bed of River Dee
314 This photograph looks east from the field below Devanha House, roughly where the street Devanha Gardens East stands today, towards the River Dee and Torry beyond. The image shows the old river bed prior to its diversion in 1869.
Prospect Terrace can be seen at the end of the field and beyond this lane are buildings of the Devanha Brewery and some nearby houses. The archways that can be seen on the left are part of the viaduct for the Caledonian Railway heading north towards the nearby Guild Street stations.
The open archway is likely where Wellington Road, now South College Street, passes under the railway. Much of this viaduct can still be seen today and remains how trains reach the city centre from the south. Aberdeen Joint Station under construction
344 Aberdeen Joint Station under construction. The station was built between 1913 and 1916. The engineer in charge was a Mr. J.A. Parker. Denburn Valley
481 The Denburn, Aberdeen, in around 1865. The Triple Kirks are in the centre of the photograph with the Belmont Congregational Church in the foreground.
In 1850, the Aberdeen Railway Co. which later amalgamated with the Scottish Midland Junction Co. to form the Scottish North Eastern Railway, brought the line from the south into the city. In 1864, after great debate, the Denburn Valley Junction Railway Scheme was adopted - forming a direct link between Kittybrewster and Guild Street.
This photograph shows the commencement of the work. The new Joint Station opened in 1867 Kittybrewster North signal box interior
509 Signal box interior at Kittybewster North. Signalman operates levers. Kittybrewster North Signalbox
510 Signalbox at Kittybrewster North. Signalman fills in train register. Railway line at Kittybrewster North
511 Railway line to Inverness at Kittybrewster North showing signal box and signals in the foreground. Aberdeen Joint Station under construction
531 Aberdeen Joint Station under construction. The station was built between 1913-1916. The engineer in charge was a Mr J. A. Parker. The Puffing Briggie
532 A scene of change and renovation in the Denburn Valley. The image looks south from Union Bridge over the suburban platforms of the old Aberdeen Joint Railway Station. The old station's large, curved roof can be seen in the background.
The area we are looking at has seen much change since this time. It is now largely covered by the 1960s retail development on the south side of the bridge, the later Trinity Centre, the development of Wapping Street and Denburn Road, and the building of Atholl House. Though many of the buildings of note we can see in this image are still visible today.
The tall buildings on the far right are the rear of those on Bridge Street. The small street in front of them, going up to Guild Street, is the start of College Street. It is now a partially pedestrianised lane that goes under Wapping Street. The building at the top of this street is the classical style suburban ticket office, built 1909 and now home to Tiffany Hair & Beauty.
Going west along Guild Street's two span road bridge we come to the Great North of Scotland Railway Company's headquarters. This was designed by architects Ellis & Wilson and built in 1894. It is now part of the Station Hotel, along with number 78 next door. The building retains many of its original features. The Guild Street entrance to the Trinity Centre now runs along the western side of this building.
The image also shows features that are no longer present. The covered walkway that can be seen on the near right of the image enabled direct access from the station's central platform to the Palace Hotel on Union Street. The hotel was owned by the Great North of Scotland Railway Co. (GNSR). The walkway was vaulted to pass over the tracks at sufficient height.
Consulting The Joint Station: Aberdeen Station, 1867-1992 (c1992), this image probably dates from 1912 when, in additional to commencing the reconstruction of the Joint Station, the GNSR also laid new loading docks and carriage storage siding in the Hadden Mills site (left of image). This was to ensure that the main station buildings were used purely for passenger traffic.
The walkway that linked Windmill Brae and the Green, known affectionately as the Puffing Briggie, can be seen in the centre of the image. It looks like a section on the left has been temporarily demolished as part of the ongoing work.
The sidings on the extreme left were used for cleaning carriages in the later 20th century. One of our correspondents recounts using the often-unattended carriages, accessible when entering the station from the Green, as an unusually exciting and plush playground during their youth in the late-1940s. Aberdeen Joint Station under construction
533 Aberdeen Joint Station under construction.The station was built between 1913-1916. The engineer in charge was a Mr J. A. Parker. Aberdeen Joint Station Concourse
534 Aberdeen Joint Station Concourse. Note the train arrival and departure boards and the newspaper kiosk at the left of the photograph. The station was built between 1913-1916. The engineer in charge was a Mr J. A. Parker. Aberdeen Joint Station under construction
535 Aberdeen Joint Station under construction. The station was built between 1913-1916. The engineer in charge was a Mr J. A. Parker. The Old Aberdeen Joint Station
536 This image shows the exterior of the old Aberdeen Joint Station built in 1867. The station was significantly reconstructed and modernised in 1912-16. This work saw a new glazed roof constructed over the railway buildings visible in this image so that station operations could continue largely uninterrupted. The 1867 Aberdeen Joint Station
537 This photograph shows the eastern side of the original 1867 Aberdeen Joint Station. The railway buildings can be seen at the front with the roof rising behind.
The history of the station can be discovered in the Great North of Scotland Railway Association's publication The Joint Station: Aberdeen Station, 1867-1992 (c1992).
In reference to the 1867 station, on page 18 it states:
"Designed by the City Architect, Mr Smith, various offices and rooms occupied the east side of the station, extending in a symmetrical manner along the entire frontage, in front of which ran a macadamised roadway eighty feet broad. The building's facade was of dressed ashlar granite quarried from Kenmay, surrounded by a balustrade of dressed freestone. The arched doors were also faced with finely dressed ashlar granite, again surrounded by freestone. The remainder of the buildings was of rustic granite interlined with courses and belts of ashlar freestone from Bannockburn. The main walls, which were thirty feet high, were finished off at the ends by square turrets about twenty feet high 'built of granite rustic work which gave the whole structure a most imposing appearance'. At its highest point the roof, designed by Mr Willet the Civil Engineer for the project, was about seventy feet above ground level and was stated as being modelled on Victoria Station, London."
The cranes and construction work that can be seen on the left side of this image suggest that it might date from the beginning of the 1913-1916 construction of the new Joint Station, overseen by GNSR Chief Engineer J. A. Parker. Foundations for the new station were laid in the cab yard to the east of the old structure on 28th May, 1913. Aberdeen Joint Station under construction
538 Aberdeen Joint Station under construction. Note the pre-fabricated sections of the structure waiting to be raised into position. The station was built between 1913-1916. The engineer in charge was a Mr J. A. Parker. Aberdeen Joint Station under construction
539 Aberdeen Joint Station under construction. The station was built between 1913-1916. The engineer in charge was a Mr J. A. Parker. The Joint Station Reconstruction
540 This image most likely shows the demolition of the original roof of the 1867 Joint Station. This work was begun in August 1913.
The Joint Station was significantly reconstructed from 1912-16 to meet increasing traffic demands and to improve facilities. The project was overseen by GNSR Chief Engineer, J. A. Parker.
Remarkably, the reconstruction was completed with very little disturbance to the station's operation.
See the Great North of Scotland Railway Association's publication The Joint Station: Aberdeen Station, 1867-1992 (c1992) for the full story. Aberdeen Joint Station exterior view of the main entrance
541 Aberdeen Joint Station exterior view of the main entrance. The Station Hotel (1897 by Ellis and Wilson) is in the background .The station was built between 1913-1916. The engineer in charge was a Mr J. A. Parker. Aberdeen Joint Station concourse showing the Newspaper Kiosk
542 Aberdeen Joint Station concourse showing the Newspaper Kiosk and train arrival and departure indicator boards. The station was built between 1913-1916. The engineer in charge was a Mr J. A. Parker. Railway tracks outside the Joint Station
543 View along the railway tracks looking towards the Puffin' Briggie and Union Bridge. The Trinity Hall is on the right of the photograph. Aberdeen Joint Station under construction
544 Aberdeen Joint Station under construction.The station was built between 1913-1916. The engineer in charge was a Mr J. A. Parker. Aberdeen Joint Station under construction
545 Aberdeen Joint Station under construction. The station was built between 1913-1916. The engineer in charge was a Mr J. A. Parker. |



